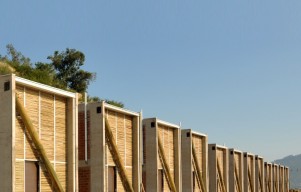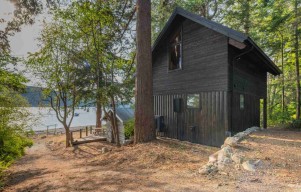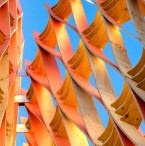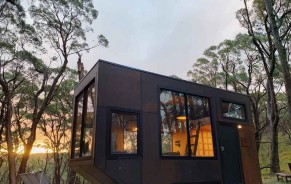ETH Zurich's Department of Architecture has devised a concrete floor slab to maximize available space and avoid steep construction costs. The new floor slabs inspired by gothic construction techniques, is load bearing and sustainable, with an approximate thickness of 2cm.
The new floor swabs system is inspired by the construction of Catalan vaults, according to ETH Zurich. As opposed to traditional flat concrete floors, these slabs are designed to arch to support major loads without the need for steel reinforcing and with less concrete, similar to the vaulted ceilings found in Gothic cathedrals.
Numerous structural techniques of various architectural styles were considered by the researchers of the Department of Architecture before they made the final decision on using reinforced vertical ribs for the new floor slabs, as used commonly in the 19th-century construction of Catalan vaults. First introduced in the U.S. by Spanish architect Rafael Guastavino, the method, especially in the case of ETH's floor slabs, helps the rib to create a flat surface and counter the asymmetric loading it experiences.
Steel ties help convergence points while absorbing horizontal forces, thereby emulating the flying buttresses that stabilize a cathedral's vaults. The concrete and rib combination for floor slabs, according to stress tests, can support asymmetric loads of up to 4.2 tons, greatly exceeding the requirements dictated by the Swiss building code, according to Arch Daily.
"Our structural principles make it possible to use materials that were previously unsuitable for building," said Philippe Block, the Associate Professor of Architecture and Structure and Deputy Director of the National Centre of Competence in Research (NCCR) in Digital Fabrication. "You just have to put them in the right form so that they create a stable structure."
The production costs of the new floor slabs can be fairly high, since the elements need double-sided molds to perfection. However, the costs can be reduced by 3D printing the various necessary elements and substituting the concrete with sand and a binding agent.


















