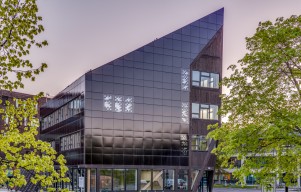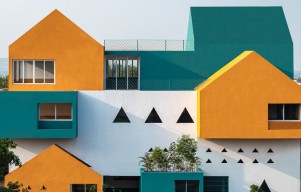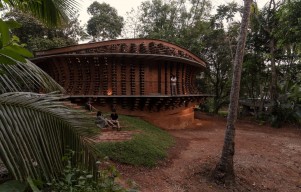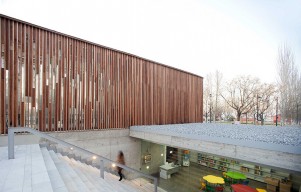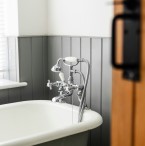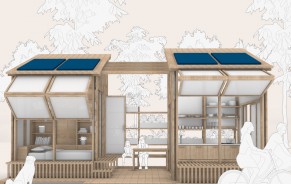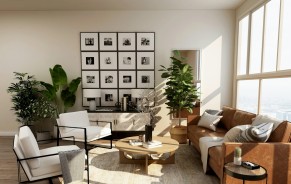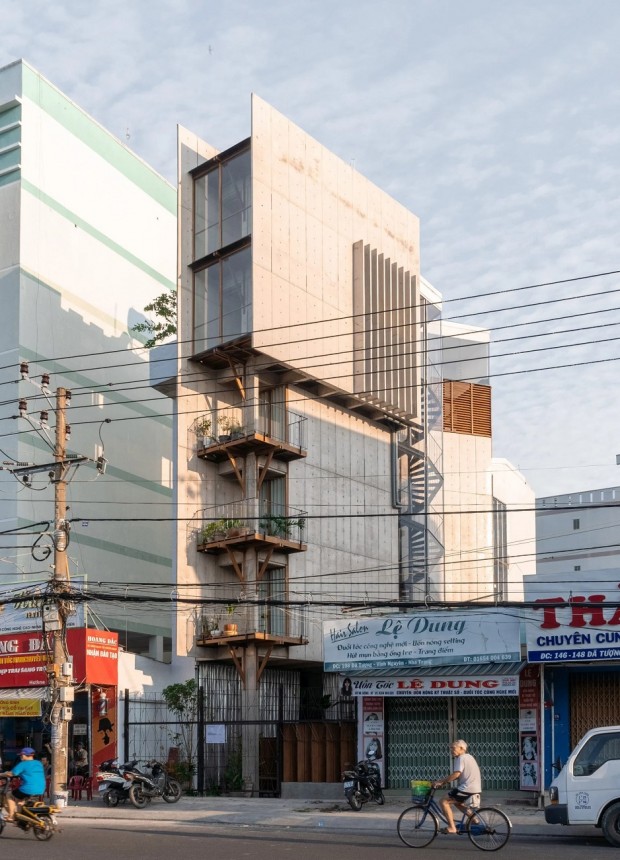
Nestled in the heart of Nah Trang, Vietnam, the Sep'on Heartfulness Centre stands as a testament to architectural innovation and a pursuit of contemporary living. Crafted by the local studio 324Praxis, this stylish, skinny hotel redefines the conventional hospitality experience, focusing on fostering a sense of protection and intimacy for its guests.
At first glance, the Sep'on Heartfulness Centre is captivating with its exposed concrete structure. However, the harshness of concrete is masterfully softened by the infusion of lush greenery within its interiors and the incorporation of warm wooden details. This marriage of nature and industrial elements sets the tone for a unique and inviting atmosphere.
From the typical row house design, 324Praxis introduces a distinctive concept of hotel rooms as independent "cubes." Strategically positioned around open and planted public spaces, these cubes are seamlessly connected by walkways crafted from wood and steel. The result is a harmonious flow, creating what founder Dat Dinh describes as a 'silk ribbon' of circulation, guiding guests on a non-stop adventure through various spaces within the building.
Also Read: London's Green House Takes Top Honor As RIBA's House of the Year 2023

Design and Functionality
The bulk of the Sep'on Heartfulness Centre gracefully stands elevated on concrete and steel columns. The open canvas ground floor features a plant-filled cafe and bar directly accessible from the street. Inside, two staircases and a lift efficiently link the hotel's five stories, each hosting three distinct room types arranged across the narrow plan's front, center, and rear.
The largest rooms, strategically located to overlook the street, boast timber balconies that project from the southwestern corner. These architectural elements grace the lower three stories, while on the upper two levels, they find shelter behind glazing, creating an intimate space for guests to enjoy the surroundings.
As guests venture deeper into the plan, they encounter bedrooms that open to the hotel's open, planted spaces. Among these areas is a dedicated space for yoga and meditation, fostering a serene connection with nature. The careful composition of geometric elements enhances privacy for individual spaces and promotes an open atmosphere, seamlessly connecting the indoor and outdoor areas. This design philosophy facilitates natural air ventilation and provides shaded retreats.
"We understood it was essential to introduce a more dynamic conception of space, for different temporalities to inhabit the building without hindering each other," adds Dinh.
In a departure from conventional design practices, 324Praxis boldly exposes all concrete, steel, or wood materials without excessive treatment. This intentional choice allows guests to witness and appreciate the construction of the building, fostering a deeper connection between the space and its occupants.
The Sep'on Heartfulness Centre stands as an architectural marvel, seamlessly blending urban design with natural elements. Its innovative approach to hospitality and spatial design ensures that guests experience more than just accommodation; they embark on a journey through contemporary living, where protection, intimacy, and exploration converge.
Related Article: Christian Louboutin and Madalena Caiado's Vision Unveils Portugal's Pinnacle of Opulence - The Most Traditional and Extravagant 13-Room Boutique Hotel

