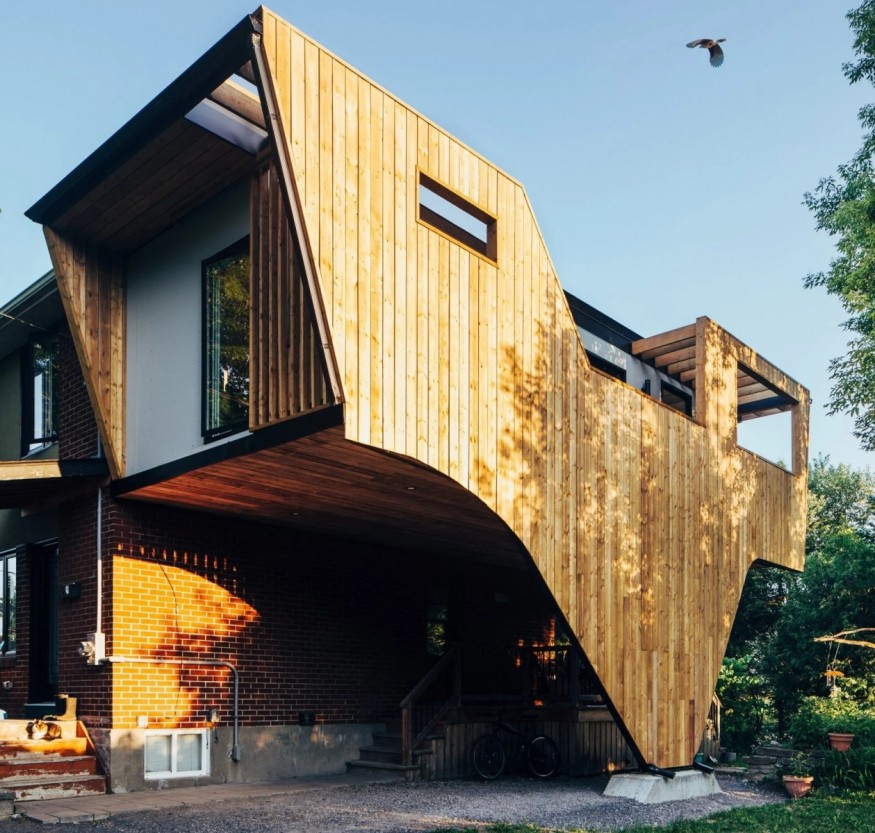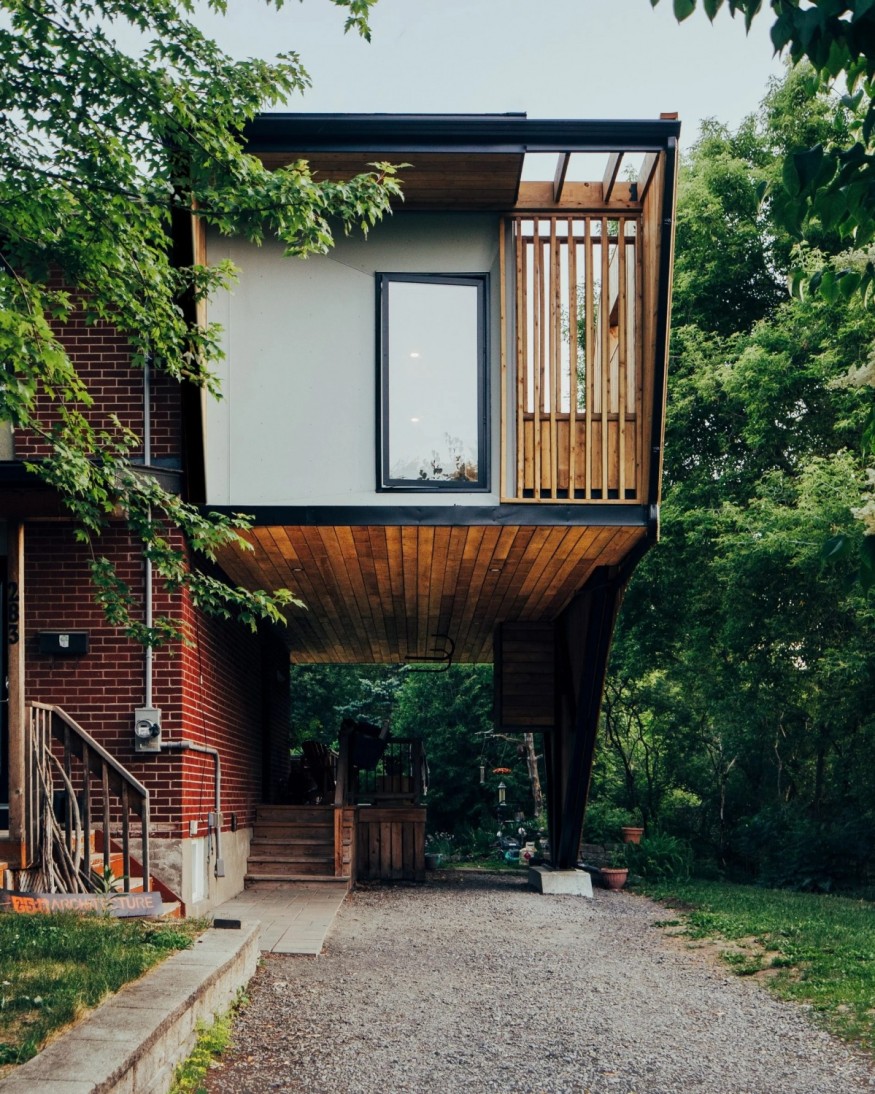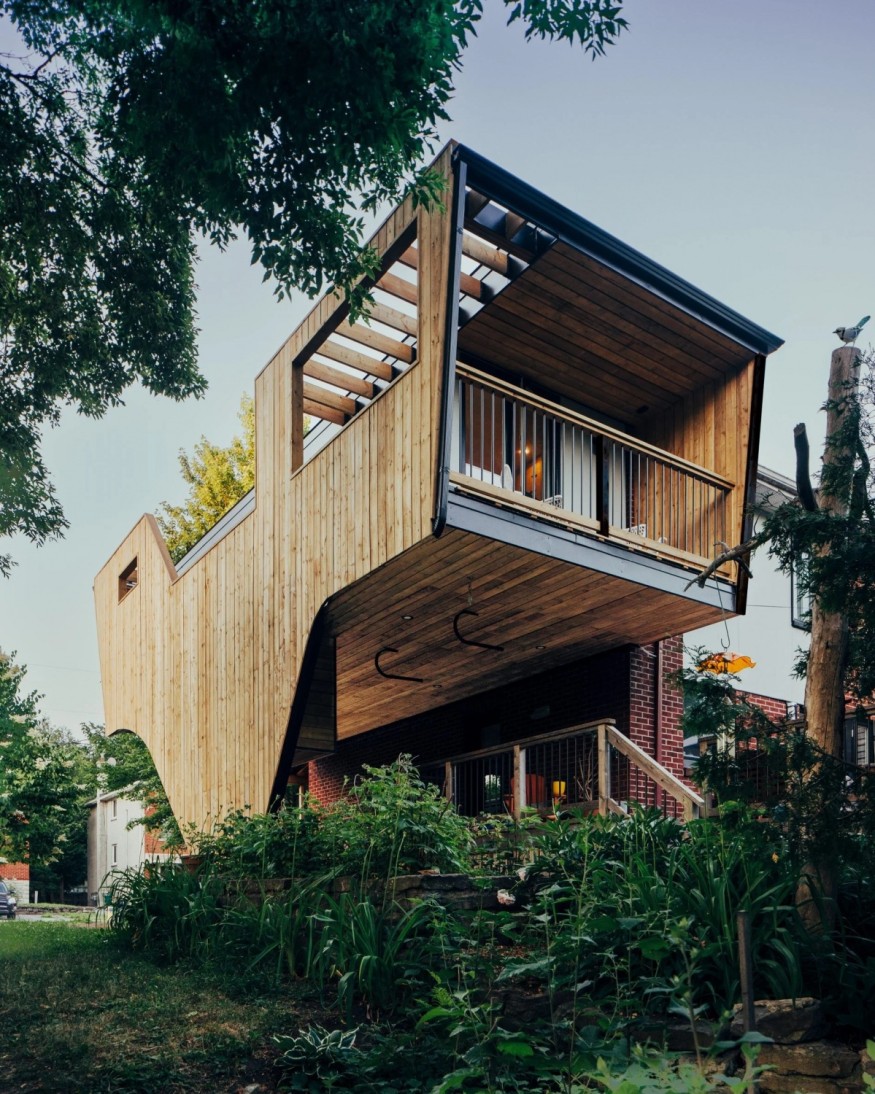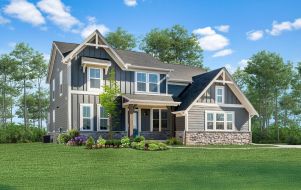25:8 Architecture’s Avian-Inspired “Bird Wing” Expansion Soars Above Ottawa

A Cedar-Clad Marvel Inspired by Avian Grace
In a stunning architectural venture, 25:8 Architecture + Urban Design has transformed an Ottawa home with a cedar-clad extension reminiscent of a bird in flight. Dubbed "Ferndale Flightdeck," the 400-square foot addition challenges traditional conventions, offering a recreation room, yoga studio, home office, and rooftop observation deck for bird-watching in the ecologically rich landscape.
Completed in 2023, the extension maximizes the home's footprint by utilizing an existing carport as its base. The linear box design, wrapped in a cedar porch and featuring a unique "wing," adds a dynamic touch to the building's appearance.
Inspired by birds in flight, the underside of the wing cleverly conceals storage for paddleboards and supports the upper story with a discreet V-shaped column. The white-cement-board-clad box is a protective shell with strategically placed windows framing picturesque views of nature.
Internally, the space is divided into play, physical, and professional functions. The southern side caters to the family's recreational needs, the northern side houses a light-filled home office, and the center accommodates physical activities, including a driveway basketball area and yoga studio.
A creative touch includes a narrow horizontal slot on the west facade, providing a hidden vantage point to the adjacent field. The roof ingeniously collects rainwater, directing it to a pollinator garden that blurs the line between built and natural landscapes, attracting local bird species.

Sustainability and Intrigue
This architectural marvel breaks the vernacular mold of the neighborhood and transforms into a community meeting point for those venturing to the nearby trailhead. As Ottawa undergoes architectural advancements, including the forthcoming Canadian Parliament's new office complex, the Ferndale Flightdeck is a testament to innovative design and environmental integration.
Subverting conventional norms, the Ferndale Flightdeck extension emerges as a neighborhood landmark, embodying 25:8 Architecture's commitment to dynamic, sustainable design. The innovative use of materials, such as cedar and white cement board, pays homage to the natural surroundings and positions itself as a carbon-sequestering entity.
Architecturally, the V-shaped column supporting the upper story, cleverly disguised within the wing structure, adds an element of intrigue. This discreet yet integral design choice reflects the architect's dedication to creating spaces that blend form and function seamlessly.
The strategic placement of windows, particularly the floor-level window overlooking the driveway basketball area, showcases thoughtful consideration for user experience. The sliding battened screen not only protects the glazing but also demonstrates a commitment to maintaining the structural integrity of the space.
Beyond its architectural prowess, the Ferndale Flightdeck takes on a role as an ecological contributor. The roof's rainwater collection system, channeling water to a pollinator garden, underscores the fusion of built and natural environments. Native plants attract a variety of bird species, transforming the extension into a haven for hummingbirds and chickadees.

Design in a Changing Landscape
As Ottawa's architectural landscape evolves, with prominent projects like the Canadian Parliament's new office complex in progress, the Ferndale Flightdeck stands as a sustainable, community-centric design model. Its rooftop observation deck invites residents to connect with nature and positions the structure as a focal point for the local community.
Essentially, the Ferndale Flightdeck represents a paradigm shift in architectural thought and expands the house's physical footprint. It opposes the status quo and promotes peaceful coexistence of the natural and built environments. This avian-inspired extension exemplifies transformative architecture, redefining spaces and encouraging a deeper connection with the environment and history as Ottawa embraces innovative designs.













