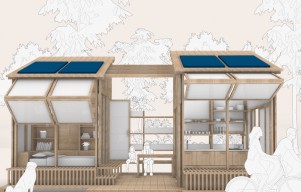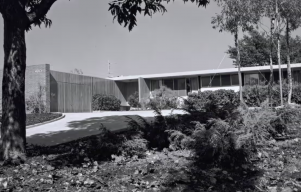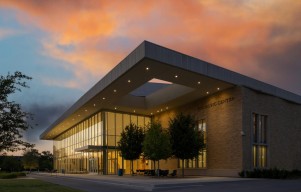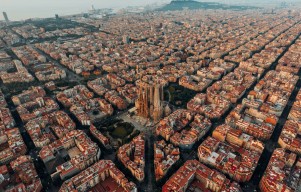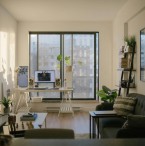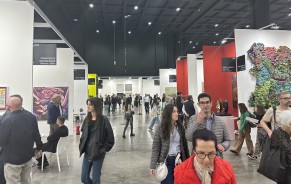
Given the explosive rise in global urbanization, informal architecture is quickly taking over as the dominant form of urbanization. A considerable proportion of the populace in cities like Delhi and Lagos has been observed to live in informal settlements. Architects are forced to reconsider their conventional roles as this trend continues, providing insights into how design can address the demand for affordable housing and basic services. In this exploration, we delve into the intricacies of designing for informality and understanding its spatial, social, and cultural dimensions.
Multifunctionality and Adaptive Reuse
One key feature of informal architecture is its intrinsic multifunctionality. Architects need to recognize the complex adaptive systems at play within informality, where dynamic and unpredictable patterns of self-organization emerge. Lucien Kroll's observations emphasize the necessity for design to mirror this behavior, allowing spaces to morph and accommodate multiple programs. This calls for a departure from monofunctional units to shaping spaces that tend to evolve and adapt beyond the architect's initial purview.
Also Read: Can Empty Office Buildings Be the Answer to America's Housing Crisis?

Informality Beyond Physical Bases
Informal architecture extends beyond physical enclosures, embracing spatial, social, cultural, traditional, and urban evolutionary processes. Rejecting the top-down, monofunctional thinking of modernist master planning, design should consider the importance of diversity, sidewalk life, and pedestrian connectivity. This approach accommodates informal forms such as street markets, fostering adaptability and negotiation between formal and informal elements.
A Basis for Design
Informal architecture is deeply rooted in social foundations rather than purely physical ones. Public spaces within informal settlements, shaped by the residents themselves, reflect their needs and identity. Involving the community in the design process unveils valuable insights, allowing architects to replicate the organic development of spaces. Collaboration with the community facilitates the creation of social public spaces, establishing a strong foundation for informal architecture.
User Assemblage
In designing for informality, the focus shifts towards recognizing people's agency in creating their own spaces. Design elements become tools that users can assemble to form spaces and places. Embracing the interconnectedness of urban spaces, the design allows for flexibility, transience, and adaptation to user needs. This approach encourages a constant evolution, with spaces appearing and disappearing in response to daily demands.
Strategic Infrastructure Development
Informal settlements often lack basic social infrastructure, presenting a challenge in upgrading. Providing piped water, sewerage, road networks, and electricity can significantly enhance residents' quality of life. However, it's crucial to consider the potential impact on low-income households, as upgrades may lead to increased land and house prices. Participatory design becomes paramount in strategically providing essential facilities, shaping the growth pattern of informal settlements while ensuring continued affordability.
Incremental Production and Spatial Logic
A distinctive aspect of informal construction lies in its incremental nature, with smaller increments and numerous adaptations. Residents engage in emergent processes, showcasing spatial logic and design ingenuity. Understanding typical increments such as 'extend,' 'attach,' 'replace,' 'divide,' 'connect,' and 'infill' allows architects to design for informality effectively. By considering micro-spatial scales and identifying incremental adaptations, architects contribute to the sustainable growth of informal settlements.
In conclusion, designing for informality requires architects to shift from traditional perspectives, embracing informal architecture's multifunctional, adaptive, and socially driven aspects. By recognizing the agency of communities, harnessing social capital, and strategically guiding infrastructure development, architects can contribute meaningfully to the sustainable evolution of informal urban spaces. This exploration provides a foundation for architects to navigate the complexities of designing for informality in rapidly growing and industrializing cities worldwide.
Related Article: Architecture in 2024 Moves Towards Community-Centric, Sustainable and Safer Spaces Amidst Global Shifts
