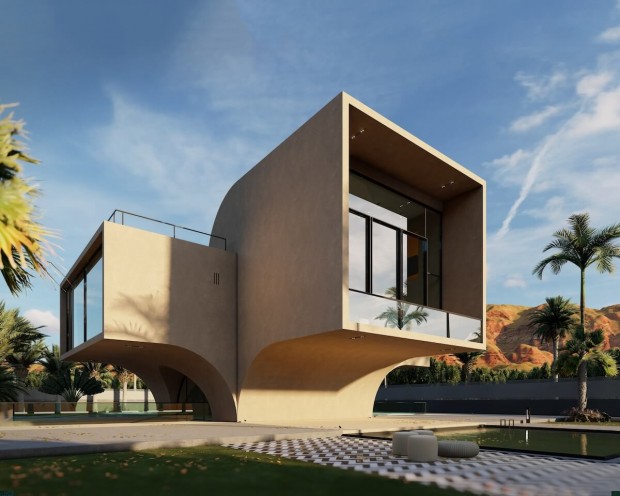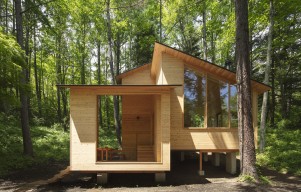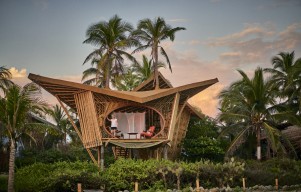
Nestled 5 kilometers north of Shiraz city in the Sadra region of Iran, the Kushak Hoor villa complex, designed by TAASH Design & Construction Studio, is a testament to the fusion of contemporary design and historical inspiration. Set amidst a sprawling two-hectare garden adorned with towering trees, this architectural marvel draws inspiration from Iran's rich heritage, specifically the iconic "Ab'anbar" or water storage room. This article delves into the spatial intricacies, design philosophy, and seamless integration of traditional elements within the Kushak Hoor Villa.
Location and Inspiration
Situated in one of Iran's ancient cities, the Sadra region, Kushak Hoor Villa boasts a location that echoes with history. The design studio strategically positions the villa complex within a lush garden, paying homage to the region's historical legacy. The spatial organization of the project revolves around functional cubes harmoniously arranged around a central core inspired by the traditional water reservoirs known as "Ab'anbar." With its rich history of water reservoirs, Fars Provinces becomes a guiding influence, shaping the formalization of spaces within the villa complex.
Architectural Elements
A distinctive architectural feature at the heart of the Kushak Hoor Villa is four interconnected Sasanian quad arches. These arches, inspired by the appearance of wind deflectors, serve as the central structure defining the internal architecture of the project. Beyond their aesthetic appeal, these arches play a functional role, framing picturesque views of the surrounding garden. The rotation of the arches strategically captures the best vantage points, creating pure frames that seamlessly integrate the villa with its natural environment.
Also Read: Tadao Ando Reveals Design for Armani Beach Residences in Dubai's High-End Real Estate


Interior and Exterior Harmony
The spatial design of Kushak Hoor Villa fosters a harmonious relationship between the interior and exterior. Drawing inspiration from the traditional architecture of southern Iran, the villa incorporates a water pond that pays homage to underground inner courtyards. This thoughtful adaptation provides a shaded and cool space for residents and adds a touch of cultural richness to the contemporary design. The three-story villa strategically positions itself to optimize views of the lush surroundings, inviting abundant natural light to permeate the interiors and facilitating natural ventilation.
Southern Iranian Architecture
The villa's interior serves as a tangible manifestation of its external form. The design philosophy seamlessly integrates traditional elements inspired by southern Iranian architecture. The water pond, a nod to underground courtyards, becomes a focal point, creating a serene atmosphere within the villa. This cultural infusion is not merely aesthetic but also functional, enhancing the living experience by connecting inhabitants with the region's historical roots.
Optimal Views and Natural Illumination
Kushak Hoor Villa strategically capitalizes on its location to offer optimal views of the lush surroundings. The careful placement of the interconnected arches and the incorporation of large openings ensure that residents are treated to picturesque vistas from every vantage point. Natural light becomes a design element in itself, flooding the interiors and creating a play of shadows that add depth and warmth to the living spaces. The villa's design goes beyond aesthetics, prioritizing the well-being of its occupants by seamlessly blending the built environment with the natural beauty surrounding it.
In the heart of Sadra, Shiraz, TAASH Design & Construction Studio has created a timeless masterpiece with the Kushak Hoor Villa. The project showcases the studio's architectural prowess and pays homage to Iran's rich cultural heritage. Fusing traditional elements, such as Sasanian quad arches and water ponds inspired by southern Iranian architecture, with modern design principles results in a harmonious and inviting space. Kushak Hoor Villa is a testament to the studio's commitment to creating spaces that transcend temporal boundaries, offering a tranquil oasis where past and present coalesce in architectural splendor.
Related Article: Kaomai Tea Barn by PAVA Architects Restores Its Historic Features in a Former Plant Estate


















