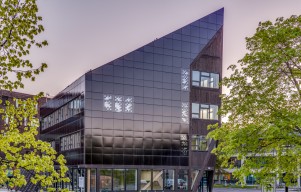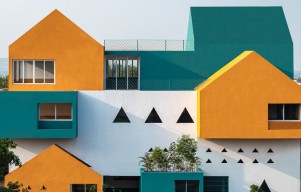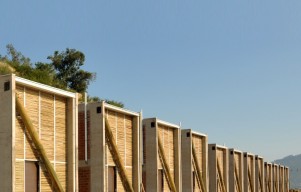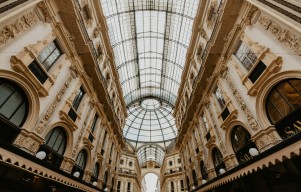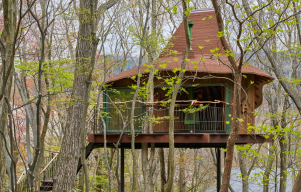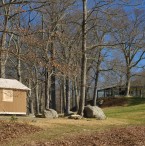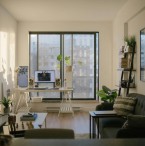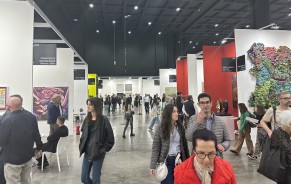In downtown Nashville, amidst the busy streets teeming with traffic, and where daylight would fill the world of tall, towering buildings full of glitter and gleaming, something is stirring now-HASTINGS Architecture and HAWKINS Partners have launched their ambitious effort to remake the urban realm by transforming a bland surface parking lot into the lively Peabody Plaza. The innovative project introduces much-needed green space, 290,000 square feet of office space, and retail and restaurant opportunities embedded into the city streetscape.
Creating Connectivity
The fact that the Peabody Plaza towers embody urban renewal in their personification accurately illustrates how good design can change the face of communities. Recently, the project was awarded the 2023 American Architecture Award from The Chicago Athenaeum: Museum of Architecture and Design and The European Centre for Architecture, Design, and Urban Studies - a bold move forward in urban development.
At the core of the Peabody Plaza development was a strategic vision of balancing functionality and sustainability. A 1,005-car parking garage is strategically buried five stories below grade, efficiently covering the area's parking needs while eliminating its visual footprint to achieve a low urban profile. That careful consideration for parking infrastructure also frees up land above ground for a large pocket park, which will be the project's centerpiece.
Inviting Gastronomic Haven
The park, having a size of 37,500 square feet, not only provides a quiet oasis in the middle of the jungle of the city but also is a tool for connectivity. Specifically designed promenade paths weave through the park, linking pedestrians from the SoBro neighborhood to the Cumberland River Greenway. Here, residents and guests can lose themselves to the enveloping nature far away from the hustle and bustle of a city.
This 8,000-square-foot eatery is nestled along the park's north edge with an inviting ambiance and al fresco seating. Anchored and perched to engage the park and the promenade, this culinary respite melds in a savory blend of gastronomy and greenery, taking the experience to an entirely new level for those who traverse the space.
Also Read: How AI Systems Transform Creative Processes for Architects and Designers
Seamless Integration of Form and Function
Peabody Plaza, in general, is a modern design that pays homage to tradition, which the city is proud of. Dressed with precast concrete panels, brick accents, Oko skin, and glass, the facade takes on a dynamic canvas that reflects and captures the character of the ever-changing urban landscape. Drawing inspiration from the historic trolley barns adjacent to the site, the facade pattern evokes a sense of continuity and connection with the city's past.
Noteworthy are the all-glass corners at the southeast and northwest edges of the building, signaling major entry points and inviting occupants and passersby alike to explore what lies within. Inside, the lobby serves as a welcoming gateway, framing picturesque views of the pocket park and embracing visitors with its angular ceiling, reminiscent of the undulating topography of the Rolling Mill Hill neighborhood.
The monumental stair is a focal point within the lobby, a symbol of function and form. Encouraging healthy activity and fostering social interaction, this architectural feature is juxtaposed against a vertical feature wall that reinterprets the building facade, creating a visually stunning backdrop that captivates the senses.
Lastly, the Peabody Plaza project has witnessed a design that would inculcate changes in the urban context. They have revived a long-ignored corner of downtown Nashville and set a new standard in sustainable urban development by successfully integrating green spaces, commercial amenities, and architectural innovation. While the city grows, Peabody Plaza is a visible and physical locus where the growth is symbolically embodied, showing people how future generations shall persist in taking bold steps to create a place where humans and the earth live to the maximum.
Related Article: Koichi Takada Architects' Upper House Transforms Brisbane's Skyline With Twisting 'Roots'

