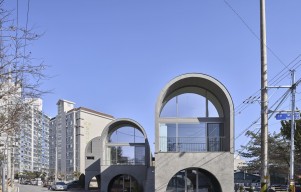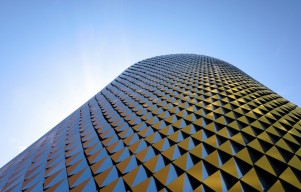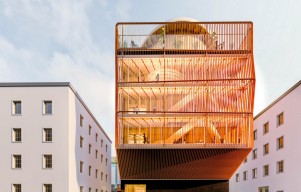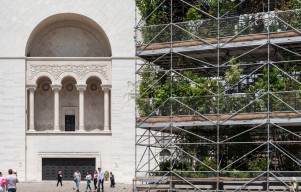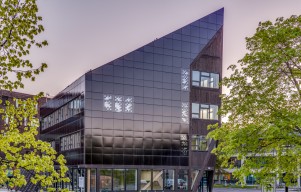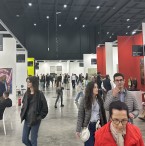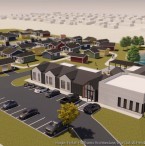(Photo: Mario Wibowo)
Wall Garden Café Restaurant and Bar is a testament to RAD+ar's exploration of the evolving role of walls in contemporary architectural practice. The project serves as a canvas for experimenting with how walls contribute to the aesthetic and functionality of buildings, showcasing innovative approaches to shaping spaces and integrating them with the natural environment.
Conceptualization and Design
The journey began with a simple question: Could a commercial space thrive solely on the significance of essential architectural elements, particularly walls? Three slashes of straight lines were drawn, forming three distinct walls of varying heights, whimsically twirling amidst lush existing trees. These walls connect the reflection entrance garden, backyard garden, and creative amphitheater, seamlessly blending with the current natural surroundings. The spaces, devoid of hierarchy, visually intertwine from the façade to the amphitheater, creating a harmonious flow that celebrates the structural walls' aesthetic and functional contribution.
(Photo: Mario Wibowo)
Architectural Philosophy and Approach
Architecture transcends mere physical structures for RAD+ar; it is a dialogue with the environment and a reflection of social relevance. The design philosophy aims to blur the boundaries between interior and exterior spaces, fostering a genuine connection with the surrounding environment while delivering a unique architectural experience and unparalleled comfort. This holistic approach ensures that the space meets the high expectations of modern guests, for whom the integration of nature is an essential aspect of the built environment.
(Photo: Mario Wibowo)
Embracing Porosity and Sustainability
Wall Garden embraces its porosity, inviting openness as a contribution to the urban landscape. Beneath a canopy of greenery, the building emerges as a maze of double-shaded, low-energy indoor areas. An oasis-like reflection garden spanning 800 square meters serves as a water catchment area, enabling the building to operate independently off the grid, with all process water and rainwater harvesting returned to the ground within the site. This integration of sustainable features showcases the potential for passive, low-energy commercial designs in tropical developing countries, repurposing old parking spaces into thriving urban oases.
(Photo: Mario Wibowo)
Ecological Value and Post-Modern Design
The design seamlessly combines ecological value, comfort, and post-modern aesthetics. Tanatap Coffee Garden allows patrons to immerse themselves in nature while enjoying uniquely designed architecture and comforts. The juxtaposition of units minimally impacts the natural environment, with structures strategically positioned to create dynamic shapes that captivate both day and night. This blend of minimalism and sophistication creates a space that transcends the ordinary, serving as a public living room for locals and a vibrant destination for music and performance enthusiasts alike.
Initiated by Antonius Richard, Tanatap remains committed to decentralizing sustainable buildings through sustainable business practices. In countries like Indonesia, the café's design ethos aligns with its mission to foster creative communities and nurture a culture of sustainability, one coffee garden at a time.
Related Article: RAD+ar's Tanatap Frame Garden: Where Art, Architecture, and Nature Converge in Jakarta's Urban Oasis
