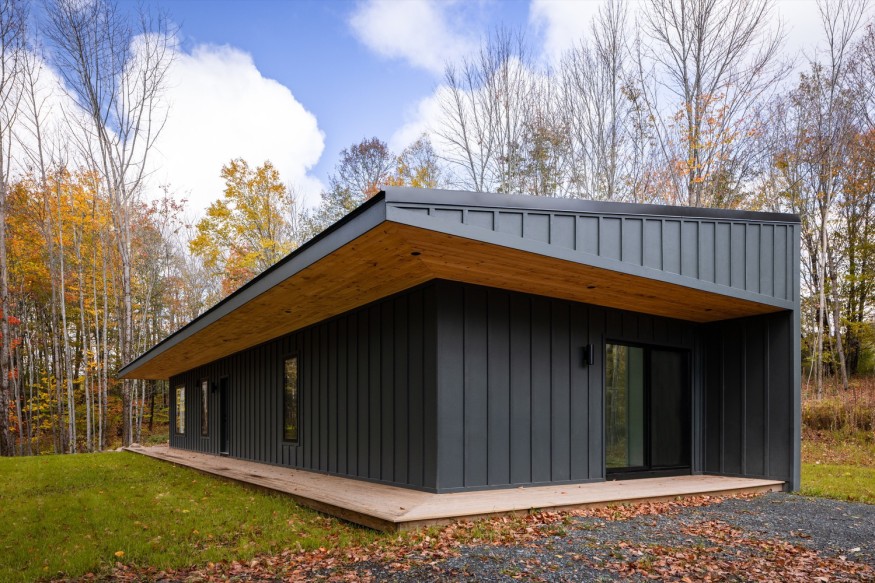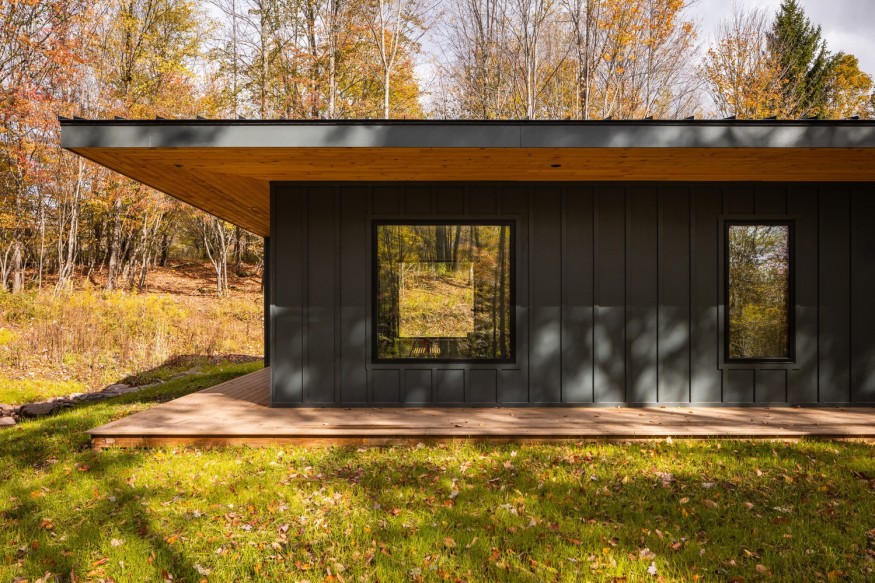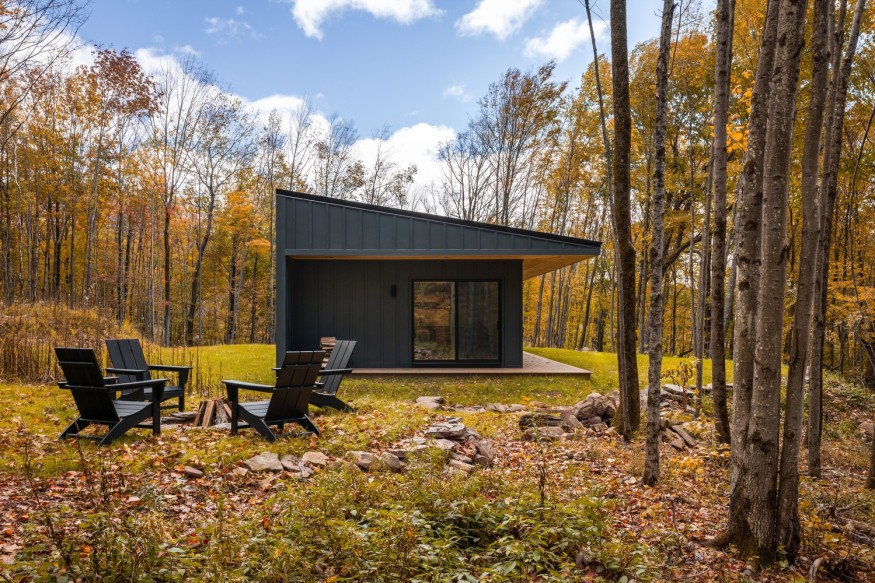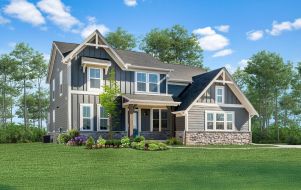Livingston Manor House Showcases Triangulated Cantilevered Roofline for Visual Elegance

The Livingston Manor House, a modern architectural marvel by Marc Thorpe Design, is tucked away in the serene West Catskills, a mere two hours drive northwest of the fast-paced city of New York City. A Brooklyn-based graphic designer and his family use this magnificent 1800-square-foot home as a private country retreat that offers a peaceful fusion of modern living and unspoiled beauty.
Exploring the Architectural Wonder
The primary characteristic of Livingston Manor House is its deeply triangulated cantilevered roofline, which is expertly designed to float elegantly over the surrounding deck. This architectural wonder serves a functional purpose by seamlessly blending indoor and outdoor areas and adding a touch of visual elegance to the house. It also provides shade and shelter.

Sustainability Takes Center Stage
However, beauty is not the only consideration in the design of the Livingston Manor House; sustainability also takes center stage. Embracing the principles of passive design, the construction of this residence is guided by a commitment to reducing its ecological footprint. Through ultra-low energy use for space heating and cooling, the home strives to minimize its environmental impact while maximizing comfort and efficiency for its occupants.
Built by Wild & Balanced High-Performance Building, a firm dedicated to responsible architecture, the Livingston Manor House exemplifies the ethos of sustainable living. Their methodology, rooted in passive construction principles, focuses on creating air-tight, super-insulated, and thermally broken structures, ensuring optimal energy performance and indoor comfort.

Embracing a Sustainable Future
Passive construction has many advantages, including much-reduced heating and cooling costs and a more evenly controlled indoor climate devoid of hot or cold spots. Relying less on electricity and fossil fuels makes the Livingston Manor House a shining example of sustainability and a robust, intentional way to live in the modern world.
A sense of peace and coziness permeates the Livingston Manor House as soon as guests enter, which reflects the careful planning and skillful construction that went into its construction. There is plenty of space for rest and renewal in the roomy, open living and dining area, which is enhanced by two comfortable bedrooms, a utility room, and a bathroom.
Livingston Manor House is an everlasting reminder of the importance of mindful living in harmony with the natural world because it is beautiful and eco-friendly to look at. This sanctuary in the West Catskills is a testament to the power of design to create spaces that respect the environment and enhance human well-being, particularly in an era of growing urbanization and environmental difficulties.
The Livingston Manor House is a home designed by Marc Thorpe Design that embodies a more sustainable and interconnected future. Here, timeless natural beauty and modern luxury combine to create a vision of a peaceful future where architecture and ecology coexist.















