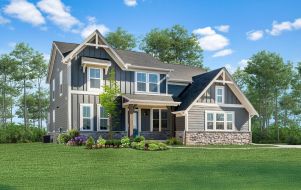A-Lab’s Office Block Building in Oslo Showcases Unique Architecture Style
On the offset, when one stands in front of the building, it would look like any other in Oslo, Norway. But upon closer inspection, A-Lab's Office shines out because of its unique architecture style. Its appearance does not come off as the regular building as some of the rooms are seen protruding out of the building.
Yes, A-Lab's office block building in Oslo has some of its rooms appearing to pop out of the building. They are built to extend beyond the building's wall to give it the appearance of "popping out." The photos are posted by Dezeen, an architecture and design magazine that features the most innovative and creative architectural style.
The unique style of A-Lab's office caught the attention of the magazine as it features the building that stands firmly in Oslo. This building is actually the last building made that was part of the Barcode Project scheme. The Barcode Project aims to have the former docklands in Oslo regenerated and they successfully made thirteen (13) buildings in total.
A-Lab decided to make up the office block building with red brick thus making it stand out from its neighboring buildings whose colors are white, gray, and black. However, because of its unique architecture, the offices inside are more narrow than the regular wide and spacious ones. Ironically, these office spaces are considered as space savers.
The design of A-Lab's protruding offices can actually save space since the lower part of the building did not extend. Overall, the building is 11-storeys high and has black staircases located outside that contrast these office boxes. They serve as the building's fire exit as well as its additional aesthetics. In addition, there is floor to ceiling windows that give the building a rustic yet smart vibe to it. Will this be the next design style in architecture?












