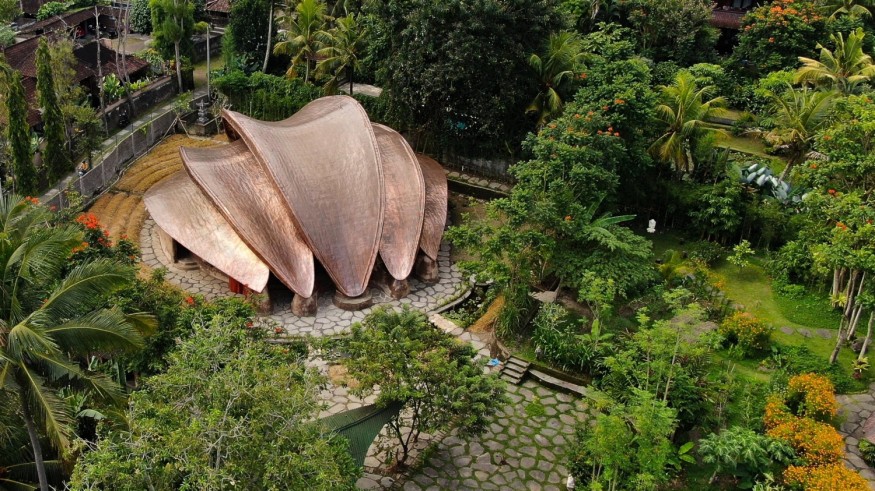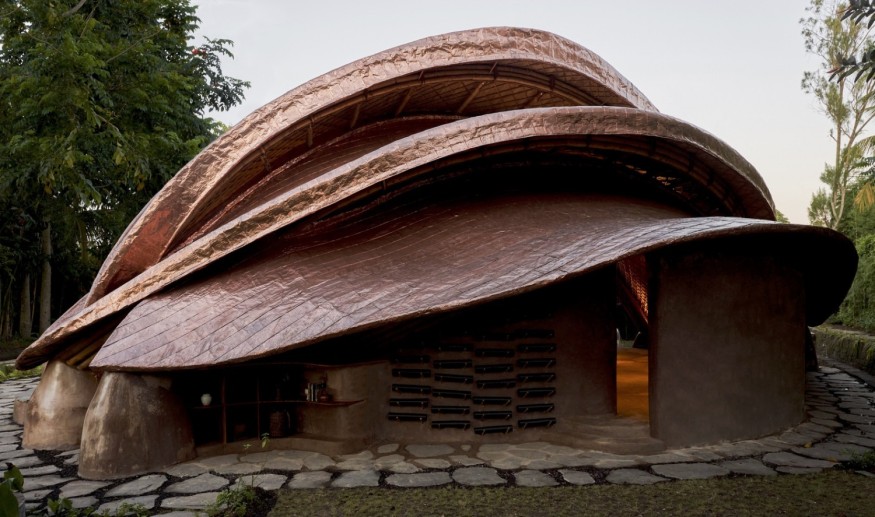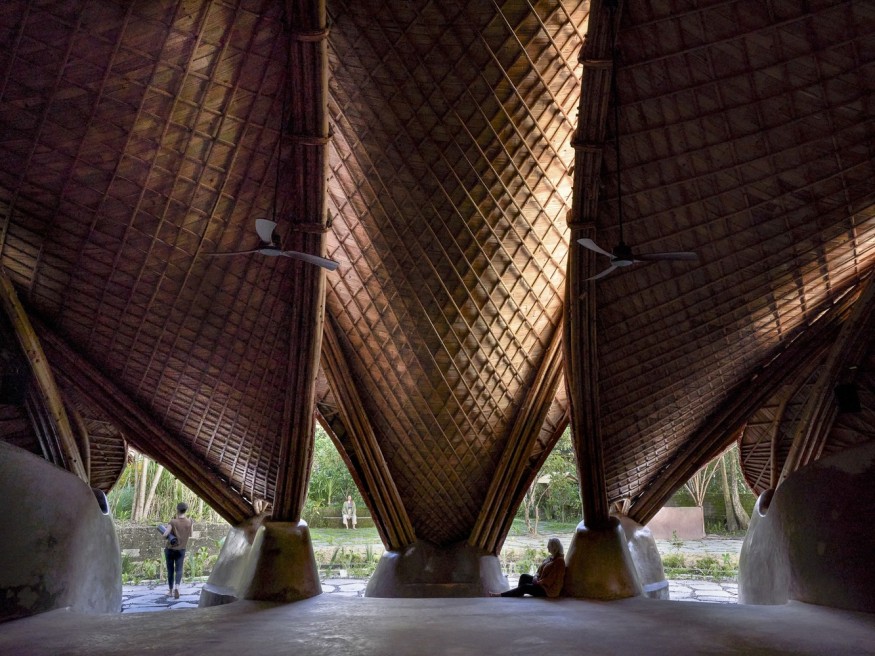Lumi Shala at Alchemy Yoga Center: A Sanctuary of Balance, Wellness, and Architectural Brilliance

In the heart of Bali, Indonesia, Ibuku Studio has crafted a masterpiece that transcends architectural boundaries and fosters a deep connection with nature - The Lumi Shala at the Alchemy Yoga Center. This wellness space, completed in March 2023, is a testament to the studio's commitment to utilizing natural materials and innovative design systems to create a space that promotes balance and wellness.

Design and Form: A Symphony of Balance
The Lumi Shala is not just a structure but a manifestation of thoughtful design and architectural brilliance. The Shala exudes a comforting sense of enclosure, encircled by earth-rendered walls that provide a solid foundation for yoga practices. Bamboo arches, meticulously detailed and prescriptively curved, soar overhead, landing on mounded foundations. This balance reflects the human form, simultaneously grounding and extending, creating a harmonious space that resonates with the essence of yoga.

Innovative Structural Elements
Drawing inspiration from the award-winning Arc at Green School, the Lumi Shala employs many of the exact groundbreaking details and structural gymnastics. However, it orchestrates these elements in a dynamic new arrangement to achieve clear spans of an impressive 21 meters. Using bundled bamboo arches tied together with structural anticlastic grid shells defines Shala's unique character.
Deep trusses artfully angled between the five overlapping roof surfaces contribute to a feeling of airy lightness, cleverly concealed from the interior. This architectural choice enhances the aesthetics and allows natural light to wash across each convex interior, creating a gradient that brings focus inward. The result is a space that facilitates the yoga practice and serves as a beacon of illumination for self-discovery.
One of the defining features of the Lumi Shala is its commitment to integrating natural light to enhance the overall wellness experience. The five grid shell roof petals are strategically arranged to allow gradients of natural light to wash across the interior, creating a serene atmosphere that encourages self-reflection and embodiment of the yoga practice. This thoughtful incorporation of light defines the Shala as a space where architecture and wellness seamlessly converge.
The Lumi Shala stands proudly with dimensions of 21 meters in width, 23 meters in length, and a height of 9 meters. Its 227 square meters circular floor is a testament to the spaciousness and open design philosophy of Ibuku Studio's creations. Building on the success of the Arc at Green School, the Lumi Shala continues the legacy of employing innovative details and structural gymnastics to achieve architectural excellence.
In conclusion, the Lumi Shala at Alchemy Yoga Center is more than a physical space; it is a sanctuary that harmonizes with its natural surroundings. Ibuku Studio's commitment to artisanal craftsmanship, innovative design systems, and a deep understanding of human well-being has given birth to a structure beyond architectural boundaries. The Lumi Shala stands as a testament to the seamless integration of design and wellness, inviting individuals to embark on a journey of self-discovery and balance within its inspiring embrace.
Related Article: Spaceagency Transforms 1930s Weeties Warehouse Into a Modern Family Home in North Fremantle, Western Australia













