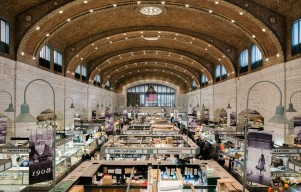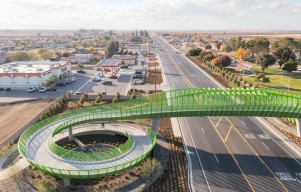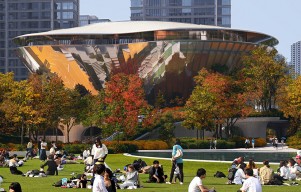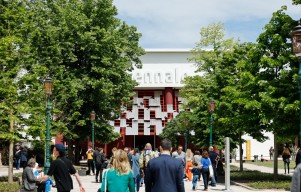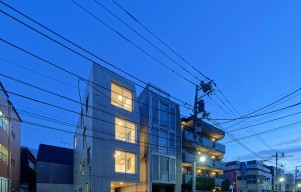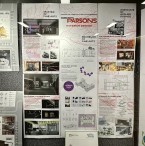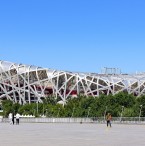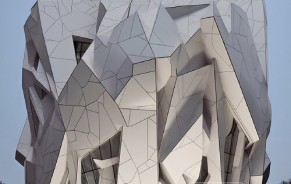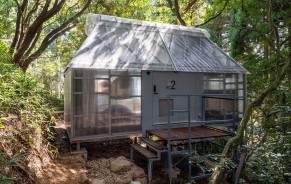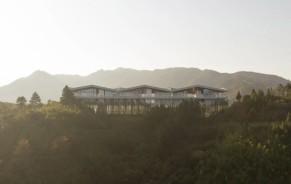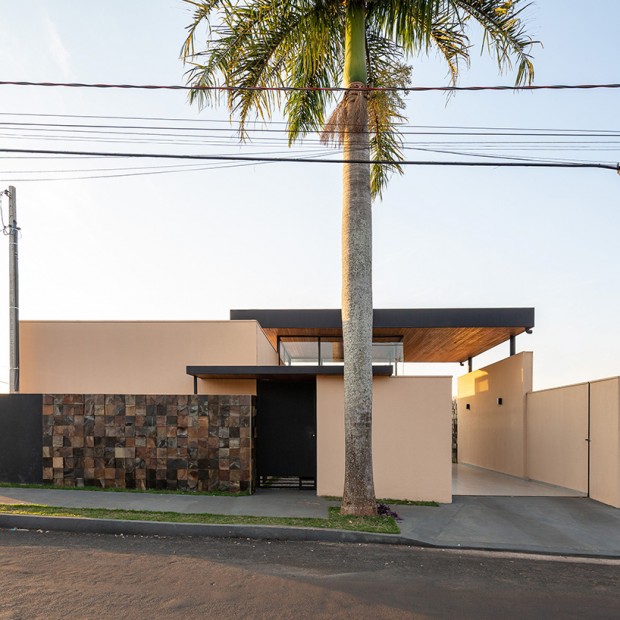
Nestled within the recently established neighborhood of Ibiporã in Paraná state, Brazil, Ser Arquitetos has unveiled a modern marvel known as Casa de Vidro, or the Glass House. Crafted on a modest budget, this architectural gem spans a 300 sqm plot with a built area of 137 sqm. The homeowner, proficient in carpentry and locksmithing, was essential in carrying out different aspects of the construction, which added to the special fusion of aesthetic appeal and practicality. This piece delves into the finer points of this glass-covered home that masterfully blends thoughtful design, sustainability, and aesthetics.
With a commitment to a modest budget, the owner's expertise as a carpenter and locksmith became instrumental in the realization of Casa de Vidro. Contributing to the execution of frames, metal structures, and the striking wooden ceiling, the collaborative effort reflects a harmonious synergy between architectural vision and hands-on craftsmanship.

Functional Layout and Articulated Blocks
The Glass House embraces a functional and intuitively organized layout, marked by three distinct blocks that articulate to form an inviting internal patio. As visitors enter the plot, the living room captures immediate attention with its soaring ceiling and glass closures that meticulously define vertical and horizontal planes. The metallic structure supporting the wooden-lined roof adds a touch of elegance, creating a captivating visual effect that makes the roof float above the construction.

Prioritizing Permeability and Views
Strategically utilizing natural resources, the design places the bedrooms facing the west side towards the internal patio. This positioning facilitates heat release, optimizes natural lighting, and encourages cross-ventilation. On the east side, a strategically placed French window enhances the intimate areas with morning sunlight and promotes further ventilation. This thoughtful permeability ensures pleasant views of the external patio and establishes a profound connection with the outdoors.
Also Read: Why Is Architecture Education So Expensive?
The three interconnected blocks seamlessly connect, forming an inviting internal patio that serves as the heart of the residence. This central space enhances the sense of openness and allows for a harmonious flow between the various living areas. Decreasing the blocks in the plot adds depth and visual interest to the overall architectural composition.

Strategic Placement of Living and Service Spaces
The design accommodates the dining area in the rear block, strategically prioritizing permeability and patio views. This section also houses a toilet and bathroom in the suite, featuring a zenith opening for natural lighting and ventilation. Ser Arquitetos intelligently positions support and service rooms in the southern area, separating them from the main entrance and front setback by a defining laundry wall. This design complements the facade's volumetry and provides direct kitchen access.

Sustainability
The Glass House goes beyond aesthetic charm, blending sustainability seamlessly into its design. The strategic use of natural resources, from positioning rooms for optimal lighting and ventilation to choosing materials like wooden ceilings and metallic structures, reflects a commitment to eco-conscious living. The design creates a healthy synergy between sustainability and visual allure.
Ser Arquitetos' Glass House in Ibiporã is a testament to the harmonious blend of architectural innovation and practical craftsmanship. From the living areas' thoughtful layout to the floating roof's striking visual impact, every element has been carefully considered in terms of aesthetics and functionality. This home presents a chance for imaginative cooperation between the owner and architect in addition to being a striking illustration of environmentally friendly and aesthetically beautiful residential architecture. The Glass House celebrates how cutting-edge design combines with the natural world to create an elegant yet eco-friendly house.
Related Article: Golshan: Visionary Fusion of Traditional Iranian Architecture and Tech in AI-Generated Shopping Bliss
