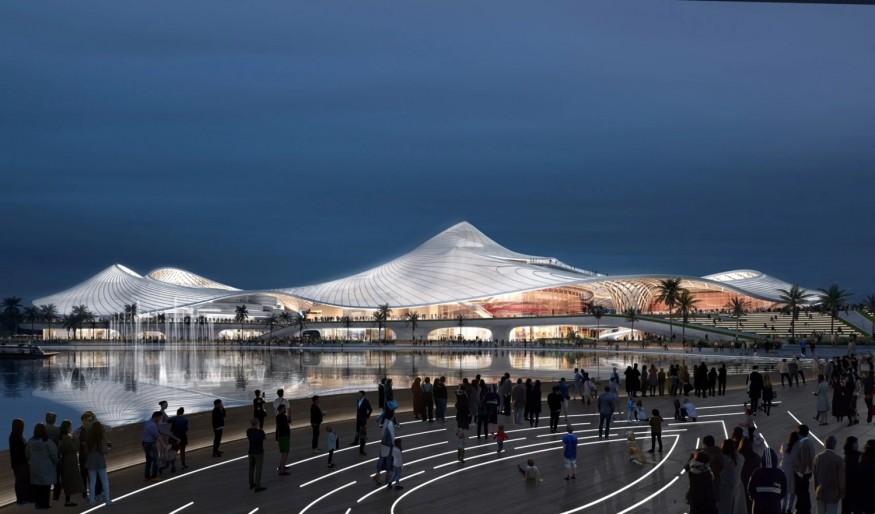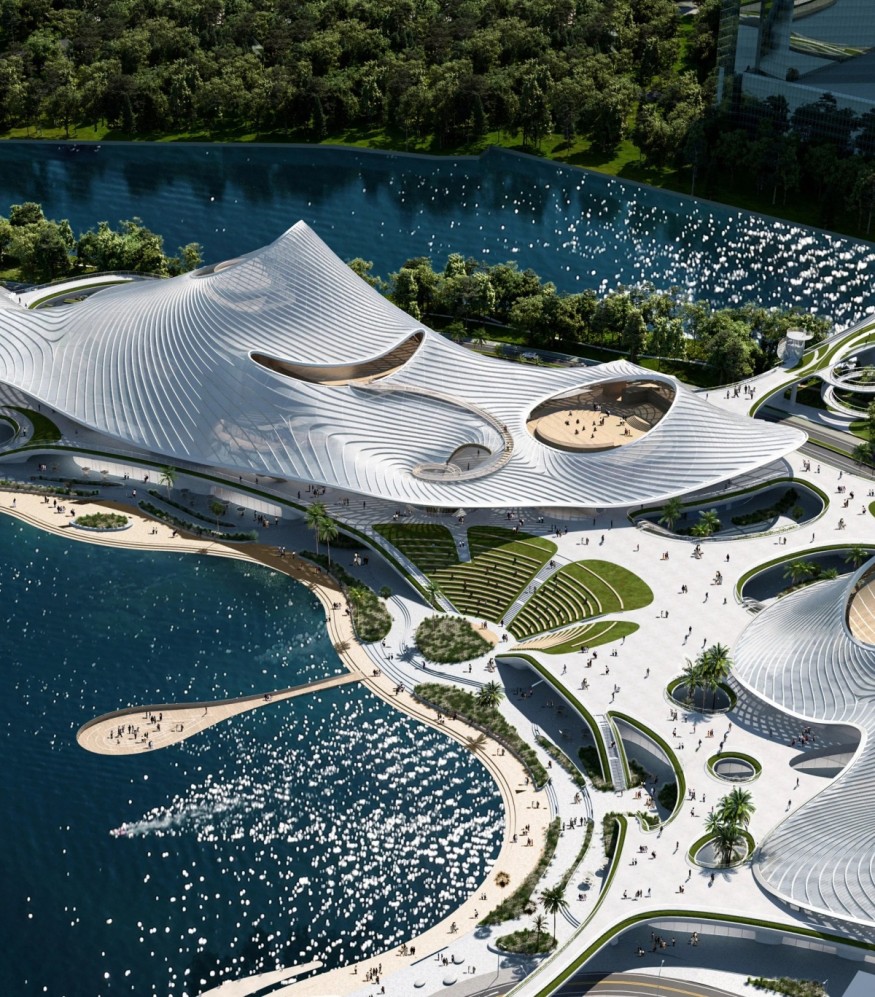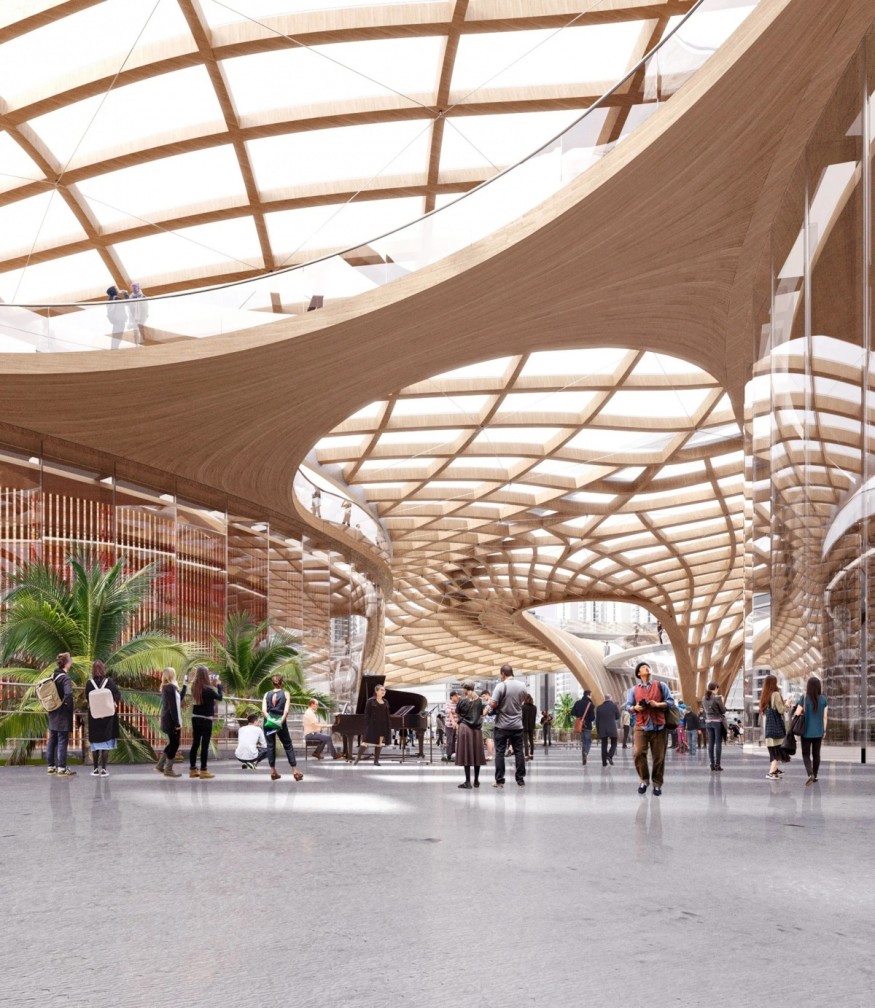MAD Unveils Nanhai Art Center, Designed to Emulate the Continuous Wave of Water in Contemporary Architectural Brilliance

The visionary design for the Nanhai Art Center in Guangdong, China, by MAD Architects, is a mesmerizing blend of architectural innovation and Lingnan tradition. With a theater, museum, and sports center, the mixed-use complex, which occupies an enormous 121,275 square meters, is destined to become a cultural icon. In addition to honoring the traditional architecture of Lingnan, the design attempts to mimic the fluidity of a "continuous wave of water."
Blending Tradition and Modernity
Situated in the Nanhai Cultural District, a pivotal urban site connecting Guangzhou and Foshan, the Nanhai Art Center seeks to blend seamlessly with the vibrant local culture. MAD founder Ma Yansong emphasizes the importance of creating a contemporary cultural venue that echoes the social traditions of southern Guangdong, rooted in communal gatherings.
"The local culture of southern Guangdong is always about the gathering of people," says Ma Yansong. "To keep the same lifestyle, it has to be contributed by the contemporary cultural venues. The design of the Nanhai Art Center wants to provide the maximum grey spaces for such activities."

A Wave of Innovation
The design narrative is deeply symbolic, drawing inspiration from the rhythmic flow of water, a nod to Guangdong's rich cultural heritage. The Nanhai Art Center is conceived as a "continuous wave of water," featuring three distinct buildings beneath an undulating roof that mimics the traditional Lingnan architecture. The undulating roof, crafted from white ethylene tetrafluoroethylene (ETFE), exudes a translucent elegance, filtering natural light and creating a dynamic visual effect.
"The Nanhai Art Center resembles a continuous wave of water, with three main buildings looming underneath the floating sun canopy," describes MAD.
Also Read : Millennial Frenchman Embraces Simplicity and Built a DIY Tiny House for Himself and His Cat
Fluidity in Form and Function
The architectural ensemble serves a practical purpose in addition to being aesthetically beautiful. The theater, museum, and sports center are arranged around the central axis of the Nanhai Art Center, which also acts as its spine. The venues are connected by outdoor patios and platforms providing scenic views of the waterfront and a nearby park.
The Opera House, one of the main attractions of Nam Hai Arts Center, has a 1,500-seat amphitheater and a 600-seat flexible auditorium.
Situated at an angle to the axis, the Sports Center spans approximately 32,006 square meters and features various sports amenities, including a badminton court, swimming pool, and basketball court.

Sustainable Integration
MAD's commitment to sustainability is evident in the Nanhai Art Center's design. The complex features business spaces along the riverbank that blend seamlessly with the surrounding urban environment.
A series of eco-friendly elements, such as photovoltaic panels, rainwater harvesting systems, and vertical plantings, demonstrate the architect's commitment to balancing modern architecture and environmental responsibility.
According to MAD Architects, the Nankai Art Center is expected to open in 2029, with construction expected to start in 2024. Apart from its vision, this grand project showcases the harmonious coexistence of Guangdong's tradition and modernity, establishing a cultural center within China's architectural landscape.














