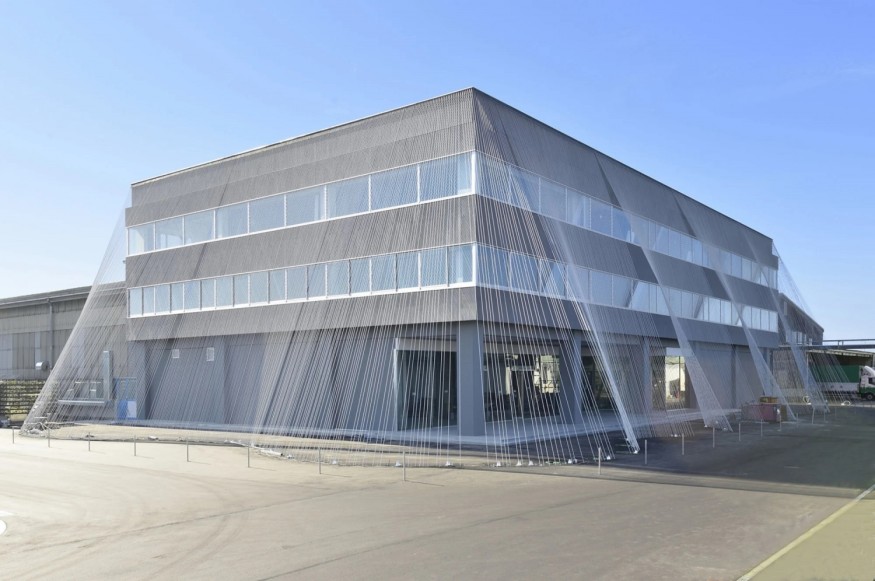How Japan Spent More Than a Century Building Earthquake-Resistant Structures

Japan's Seismic Resilience Plans Tested in the Wake of Recent Earthquakes
Japan, a country located on the Pacific Ring of Fire, has spent more than a century developing earthquake-resistant construction methods. The magnitude 7, and 5.0 earthquakes that struck Ishikawa Prefecture last week remind us that comprehensive seismic resilience plans must be implemented immediately. At least 270 homes were completely destroyed, providing insight into the large number of tragedies that people in quake-hit areas are currently facing. But Japan's careful planning and creative building techniques have probably prevented more widespread destruction in the area.
The Art of Earthquake-Resistant Design in Japan
The adage that "earthquakes don't kill people-buildings do" underscores the focus on seismic design. In a country consistently vulnerable to seismic activity, architects, engineers, and urban planners have employed a combination of ancient wisdom, modern innovation, and evolving building codes to disaster-proof communities. The key principle revolves around flexibility, allowing structures to sway and move with the earth's motion.
Japan's traditional wooden pagodas, such as the Toji temple's 180-foot tall structure, exemplify this flexibility and have survived earthquakes through the centuries. The ingenious use of "shinbashira," central pillars made from tree trunks, allows buildings to bend and flex, counteracting the force of tremors. This ancient wisdom remains integral to Japan's architectural ethos.
While modern buildings in Japan may not resemble traditional pagodas, skyscrapers have embraced earthquake-resistant designs. Overcoming strict height limits imposed until the 1960s, architects now utilize steel skeletons, large-scale dampers, and base isolation systems, adding flexibility to rigid concrete structures. The success of such designs is evident in Japan's over 270 buildings exceeding 150 meters in height.
Japan's commitment to earthquake resilience extends beyond skyscrapers. Building codes have evolved through continuous learning from major seismic events. A landmark moment occurred in 1981 with the introduction of the "shin-taishin" code, setting higher requirements for new buildings' load-carrying capacity and enforcing greater story drift. Homes built to pre-1981 standards are now significantly harder to sell and insure.
How Japan Ensured Building Resilience
Japan launched a national campaign to retrofit older buildings to comply with the 1981 standards following the catastrophic Great Hanshin earthquake that struck the country in 1995. Subsidies have encouraged this retrofitting process, which has helped the nation remain successfully earthquake-prepared.
Innovation remains a cornerstone of Japan's seismic design. Technologies resistant to earthquakes, such as a wall system resembling a checkerboard and a curtain composed of carbon fiber rods, are attributed to Kengo Kuma. Notable architects like Shigeru Ban and Toyo Ito are big fans of cross-laminated timber (CLT), a novel engineered wood. This wood has the potential to completely transform high-rise construction.
Despite these advancements, the specter of a large earthquake directly hitting a major city, like Tokyo, remains a concern. Computer simulations underpin many designs, but their accuracy can only be truly tested during a significant seismic event. While Japan remains at the forefront of earthquake-resistant structure design globally, uncertainties linger regarding the performance of these advancements in the face of a powerful earthquake with unexpectedly formidable forces. The imminent challenge represents the ultimate examination of the seismic resilience principles that have molded Japan's architectural landscape for more than a century.













