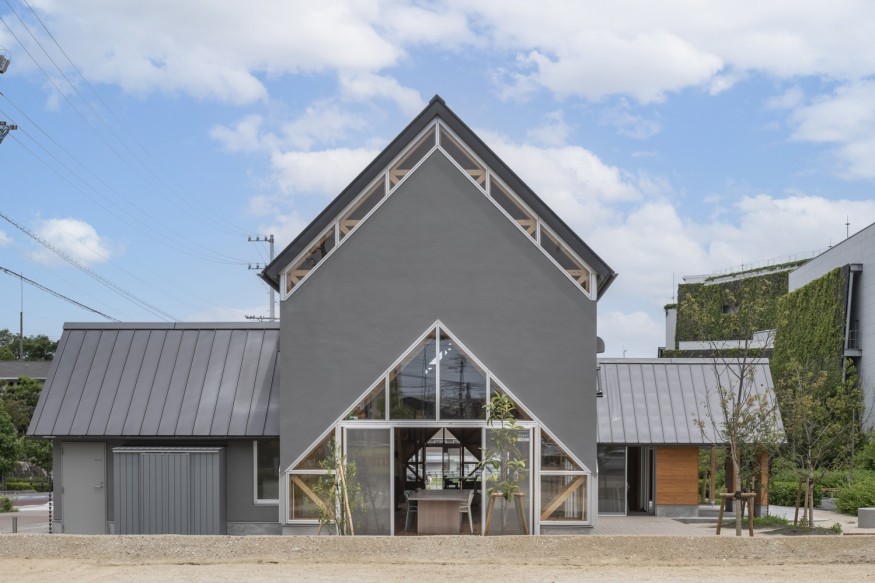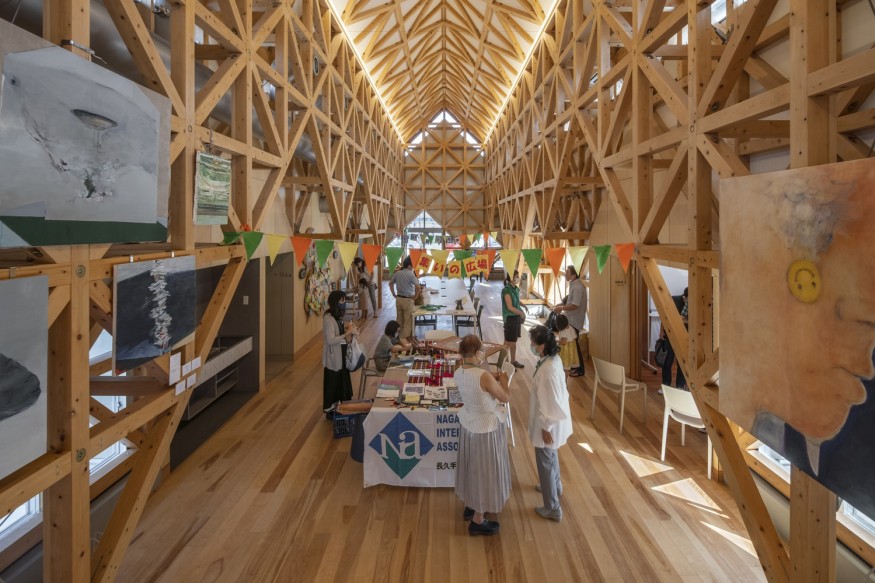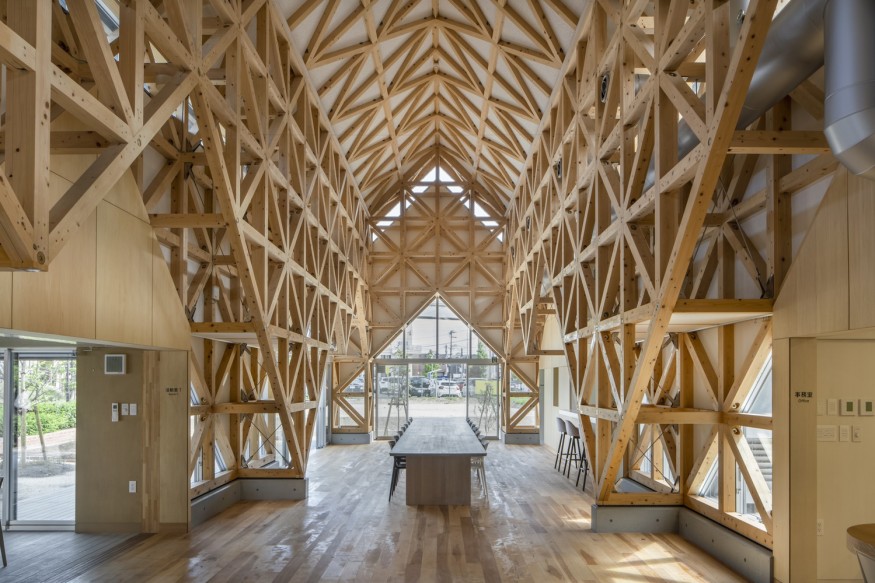Linimo Terrace Public Utility Redefines Connectivity and Creativity in Japan’s Youngest City

In the heart of Nagakute City, Aichi Prefecture, Japan's youngest city, stands the Linimo Terrace Public Utility, a distinctive public facility transcending conventional purposes. Constructed with the visionary concept of being a "place to design new connections," this architecturally innovative space is a collaborative effort by Tohata Architects & Engineers and nanometer architecture. As of 2016, the facility caters to an average age of 38.6 years, reflecting a diverse demographic for whom this space is a canvas for fostering creativity and community engagement.

A Nexus of Connectivity
The architectural brilliance of Linimo Terrace lies in its intentional design, centered around the symbiotic relationship between the "large hallway" and "small room." This design concept catalyzes triggering novel activities and connections, transforming the facility into a dynamic hub for diverse interests and interactions. The main hallway, adorned with small wooden frames, exudes an expansive and open atmosphere, inviting visitors to drop by casually. This deliberate design facilitates an environment where one can see and hear the activities around them, creating a platform for a myriad of simultaneous engagements. Whether it's people taking a leisurely break at a cafe, exploring artworks in a gallery, or enjoying a mini-concert, Linimo Terrace encourages various activities that pique the curiosity of its visitors.

Fostering Creativity and Community
Each small room within the facility boasts a distinctive interior, offering a unique space tailored to different activities. Including wooden fittings between the main hallway and these smaller rooms allows for unhurried interactions, such aske playing shogi, engaging in craft activities while reading aloud, or simply enjoying a moment of solitude.
To enhance the connection with the residents, the architects opted for prefectural timbers measuring 105 mm square. This choice ensures a scale familiar to the community and reflects an intention to make the space perceptible and usable for the residents. The design delicately balances the desire for a column-free space with the necessity to install wooden framing that users can touch and engage with.
The architectural firm's proposal of a two-row lattice frame within the main corridor, influenced by thrust response considerations, deviates from the initially envisioned single-row lattice frame with buttresses. This divergence in the structure's development highlights the knowledge and creative ideas brought to the project by the Tohata Architectural Office. While the buttresses serve functional purposes for equipment and structure, their placement inside the room creates spatial intrigue, expanding the imagination of users and fostering a harmonious relationship between the main corridor and the smaller rooms.
Referred to as the "Linimo Terrace Public Facility" since its opening, the facility has operated for two years, with its nickname yet to be officially decided. This ambiguity reflects the evolving nature of the space and its potential uses. Despite lacking a definitive name, Linimo Terrace has become a thriving hub of diverse activities, embodying the unpredictable and dynamic nature of community interaction and creative endeavors. The ongoing journey of Linimo Terrace unfolds, promising continual surprises, encounters, and a vibrant tapestry of communal experiences.
Jim Curtis Lists Seaport Loft-Style NYC Apartment With Brooklyn Bridge Views for $1.525M Amid Jennifer Aniston Romance

The Revolutionary Who Made Buildings Dance: Remembering Frank Gehry

200-Year-Old House Reveals Hidden Underground Railroad Passageway in New York City

How James Van Der Beek's Texas Ranch Illustrates Modern Rural Architecture for Family Living

Apple Smart Home App Users May Need to Upgrade Their iPhone in 2026 — Here's Why














