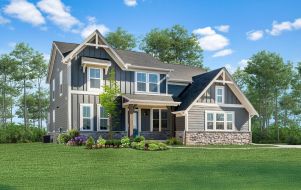Maruf Raihan.Works’ Hawladar House Showcases Bridging of Past and Present Architecture in Bangladesh’s Countryside
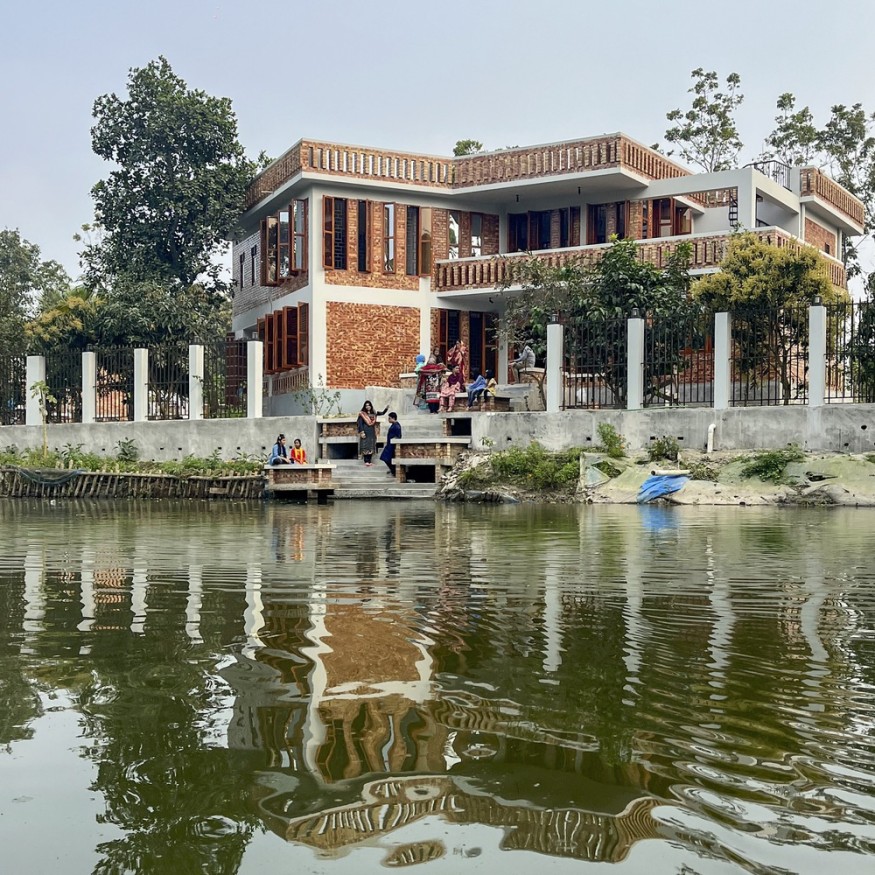
Nestled in the lush greenery of Shibchar in the Madaripur district of Bangladesh, the Hawladar House is a testament to the seamless fusion of traditional Bengali homestead architecture with modern abstraction. Crafted by Maruf Raihan.Works, this residence embodies the essence of familial connections and cultural celebration within an affluent community context. From its strategic positioning overlooking a sizable pond to its meticulous attention to privacy and communal spaces, the Hawladar House is a welcoming retreat for reunions and vacations. In this article, we delve into the holistic design approach, the celebration of the surrounding pond, and the architectural nuances that make this residence a harmonious blend of tradition and modernity.
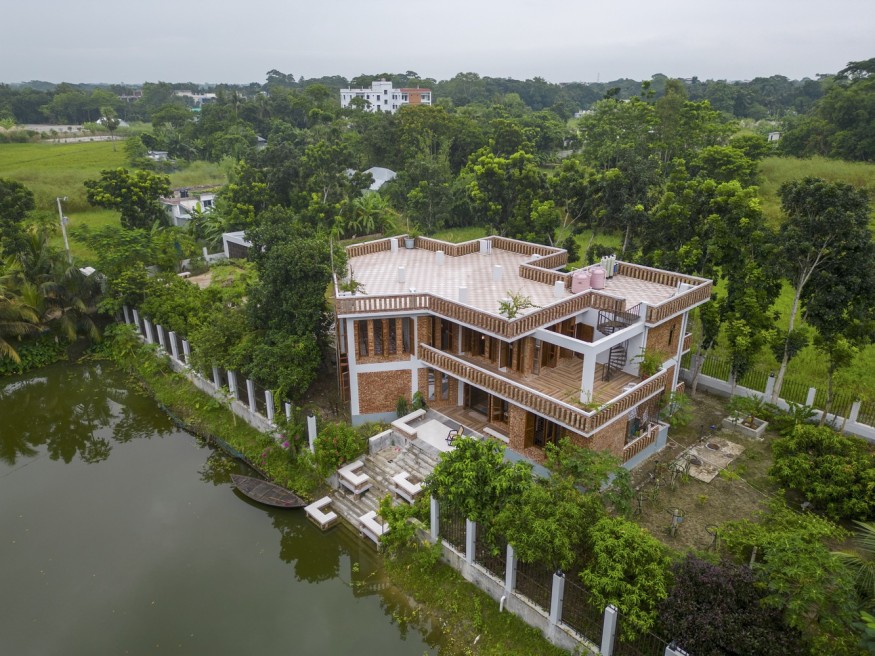
A Traditional Haven in a Rural Setting
The Hawladar House is more than just a residence; it is a haven for the client's family and relatives. Positioned centrally on the plot, the house overlooks a picturesque pond, becoming a focal point for the entire design. The client's vision included essential features such as five bedrooms, public and family living spaces, and service amenities: the architect, Maruf Raihan.Works approached the project holistically, integrating the family's lifestyle and religious rituals into the very fabric of the design.
Also Read : Noah House by Cadaval Estudio Displays Modern Architectural Ode to Nature's Beauty in Valle De Bravo
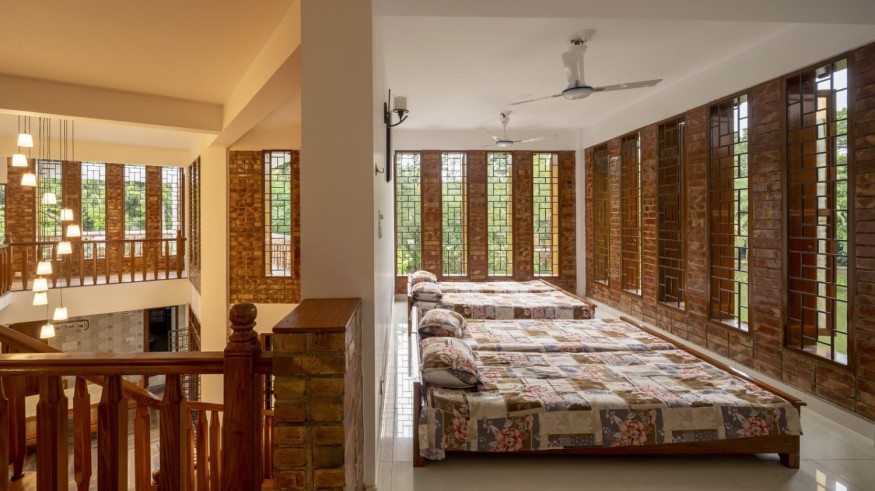
Family-Centric Design
Given the close-knit nature of the neighborhood, where family members reside in proximity, the house was envisioned as a central gathering point for familial interactions. An entry foyer welcomes visitors, leading to a semi-open veranda that doubles as a substantial prayer space - the traditional "Kacharighar" or public living room. Aligned to face the west toward the qiblah, this space reflects a thoughtful consideration of religious practices.
Spatial Organization
The private living area follows the public living space and is accessible through an indirect entry, fostering a sense of privacy. Two guest bedrooms are opposite the private living area, ensuring a welcoming space for family and friends. The dining area and a spacious kitchen, opening up to the pond side, further enhance the familial atmosphere. A servant's room completes the ground floor. A graceful stairway leads to the first floor, where three main bedrooms and a multipurpose room cater to family celebrations and gatherings.
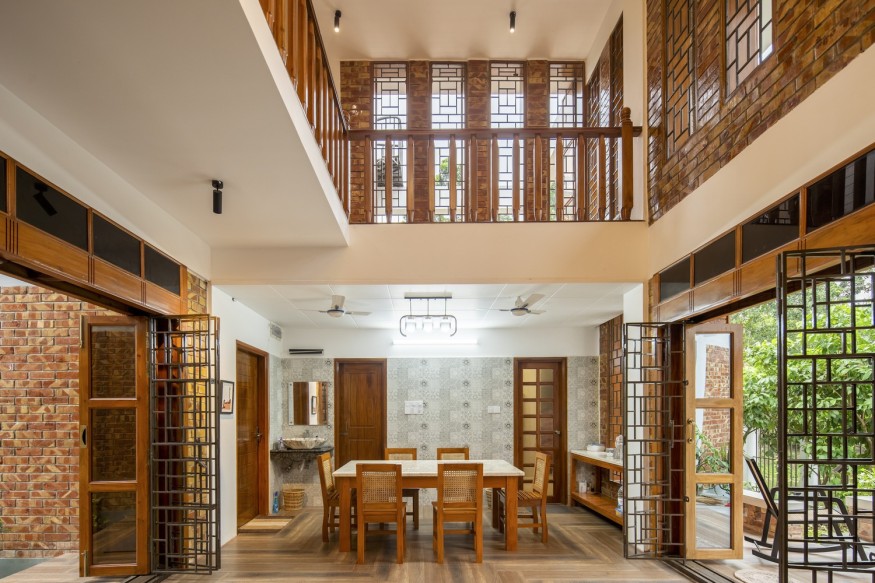
Celebrating the Pond
A central design focus of the Hawladar House is the celebration of the pond in every conceivable way. Common areas, both physically and visually, connect to the serene surroundings. The pond's shore features a landscaped "ghat" design with stepped seating, creating an informal gathering space. Privacy considerations are woven into the design, with bedroom windows opening to semi-private verandas that include fixed seating for enhanced quality of space. The first-floor terrace, strategically positioned, serves as a private retreat.
Architectural Nuances
The elevation pattern of the building results from a structural solution aimed at maximizing openness, light, and air circulation while minimizing the use of windows. Parallel 10" X 10" strip walls define the building's appearance, creating a harmonious and distinctive aesthetic. The design consciously fuses traditional simplicity with modernistic abstraction, creating a space that not only fulfills practical needs but also fosters a sense of community and cultural celebration within the rich context of the neighborhood.
The Hawladar House by Maruf Raihan.Works stand as an architectural gem, seamlessly blending tradition and modernity. Every design aspect reflects a thoughtful and holistic approach, from its strategic location overlooking the pond to its celebration of familial connections and cultural practices. This residence not only meets the functional requirements of its inhabitants but also becomes a canvas for the expression of cultural richness within a close-knit community.












