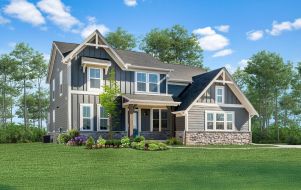SGH House’s Approach to Contemporary Architecture Redefines Spatial Fluidity in Sendai, Japan
Nestled seamlessly into its surroundings, SGH House is a testament to Ginga Architects' innovative approach to architectural design. This one-story residence harmonizes effortlessly with the landscape, incorporating unique elements such as the L-shaped roof and the Hinata-shaped built-up area to create a functional and visually striking space.
Embracing the Landscape
The entire site is artfully divided into four distinct sections anchored by a large spiral staircase. This clever layout adds an element of architectural interest and guides the flow of movement throughout the house.
As one navigates through SGH House, the line of sight gently transitions between interior and exterior spaces, from low to high, private to public. This fluid movement creates a sense of openness and connection, blurring the boundaries between the built environment and the natural landscape.
The Heart of the Home
The pièce de résistance of SGH House is undoubtedly the LDK (Living, Dining, and Kitchen) area, which opens up to a spacious terrace boasting breathtaking views. Here, residents can immerse themselves in the beauty of their surroundings while enjoying modern living's comforts.
In essence, SGH House is more than just a dwelling - it is a harmonious integration of architecture and nature. In this sanctuary, residents can find solace and inspiration amidst the hustle and bustle of everyday life. With its thoughtful design and seamless blending of indoor and outdoor spaces, this architectural gem stands as a shining example of Ginga Architects' commitment to creating functional and aesthetically pleasing spaces.
As one traverses the corridors and rooms of SGH House, a mesmerizing journey unfolds, characterized by a seamless transition between the confines of interior spaces and the expansive vistas of the surrounding landscape. The architectural ingenuity of Ginga Architects is on full display as the line of sight gracefully meanders through the residence, effortlessly traversing from low-ceilinged chambers to lofty heights, from secluded enclaves to welcoming communal areas.
This fluidity of movement bridges the built environment and the natural world, erasing the delineations that typically separate the two realms. With each step, residents and visitors alike are enveloped in a sense of openness and connection, as if the boundaries between indoors and outdoors have been blurred into oblivion. This symbiotic relationship between architecture and nature imbues SGH House with its unique charm and allure, inviting all who enter to immerse themselves in its captivating embrace.
The pièce de résistance of SGH House is undoubtedly the LDK (Living, Dining, and Kitchen) area, which opens up to a spacious terrace boasting breathtaking views. Here, residents can immerse themselves in the beauty of their surroundings while enjoying modern living's comforts.
In essence, SGH House is more than just a dwelling - it is a harmonious integration of architecture and nature. In this sanctuary, residents can find solace and inspiration amidst the hustle and bustle of everyday life. With its thoughtful design and seamless blending of indoor and outdoor spaces, this architectural gem stands as a shining example of Ginga Architects' commitment to creating functional and aesthetically pleasing spaces.













