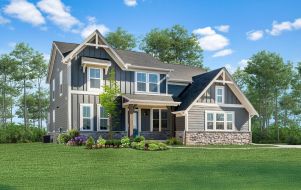Dante House by Bloco Arquitetos Integrates Modernity and Eco-Friendliness With Its Distinctive L-Shaped Design
Placed in the pulsating territory of Brazil, Dante House is such a phenomenal instance of avant-garde architectural production. Carved out by the seasoned hands of Bloco Arquitetos, it shows within itself an opulent synthesis of modernity and eco-integration. The "L" floor plan of this house and its site location in the raw landscape recur onto a captivating architectural marvel from the catalogue of Dante House.
Concrete Meets Nature's Slope
At first sight, Dante House cannot but attract the views; its construction is laconic though rather expressive. The inward facing of the facades is done very transparently to express the interior space. But the outer facades facing the lot perimeter and the street contain a very small number of openings. Such a decision not only provides sufficiency of the private house for its owners but also creates an interesting contrast between transparency and density, provoking curiosity and thought.
More fully, an interest originated in Dante's house by dealing with the envelopment between the plot and the terrain. Set on a stretch with a natural slope of 130cm between its side boundaries, the architects ingeniously used this topographical feature to create a structure that weaves itself and the land into one seamless unit. As a result, the house becomes half-buried on one side of the land but very subtly exposed on the other side by leaving the ground floor of the house level with the mid-point of the natural topography. It enriches the place's aesthetic look and allows a closer connection with nature.
Also Read: Link House in Ahmedabad, India: Fusion of Luxury and Symbolism by Openideas Architects
What will make Dante House the jewel is its roof, exposed and concrete made, a masterpiece of structural ingenuity. In this marvel of architecture, there is a series of five parallel beams with three central beams "hung" under inverted transverse beams in support of slabs at various heights above the social and service areas of the house. All this combines to produce an influx of natural light and ventilation so that a play of light and shade occurs in the living spaces along with stability within the structure.
One feels almost an "opening" and tranquillity while moving inside the house, with more than half the rooms designed around this void. The corridor for bedrooms, lit through a large skylight, then becomes a bright artery guiding all the inhabitants of the house from one end to the other from one end to the other. This space opens for further inquiry and introspection as it reveals its various aspects, bathed in natural light that blurs the demarcations between inside and outside.
An Experience of Living in Nature
Beyond aesthetics, the Dante House is an effort to remain a statement in sustainable design. On the aesthetic angle, the Dante House stands as an epitome of the principles in sustainable design: embracing the natural topography and full utilization of passive design strategies, which include natural ventilation and daylighting, to harmonize the surrounding place or environment while keeping minimal environmental impacts.
In summary, the Dante House exemplifies contemporary design with paradigm change. From thoughtful integrations with the natural terrain and innovative construction elements to sustainable features, it truly had every aspect that speaks of originality and a vision made by its creators. As an emblem of architectural excellence, the Dante House bears testimony to what boundless prospects human creativity and ingenuity can enable to shape the built environment.
Related Article: Telescope House by Wendell Burnette Embraces Serenity and Solitude in Arizona's High Desert Landscape













