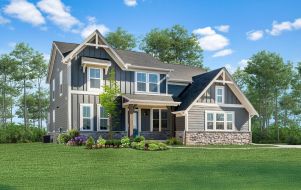Strata House by pH+ Architects Redefines Modern Living With Fully Retractable Glazing in Sydney’s Inner West
Like a luxurious twist, the Fencing House occupies the stepped property in the Inner West of Sydney. It has become a site to witness through the clarity and simplicity, especially when the area can be crowded with a complex cityscape. Tailored by PH+ Architects, this new dwelling is synonymous with shape, function & texture and has been an organic, responsive form to its topography & environs.
Design Inspired by Strata
The design concept of the Strata House revolves around horizontal layers, or strata, that define and delineate different functions within the home. Each stratum is stacked and stepped in response to the site's topography, creating a dynamic and visually striking composition. The lower level features a tactile new brick structure that addresses the street, balancing security with a welcoming entryway.
Seamless Indoor/Outdoor Living
The primary accommodation sits above an "elevated ground floor," with fully retractable glazing that opens to both the front and rear. This innovative design allows the living spaces to seamlessly spill out and embrace indoor/outdoor living benefits, capitalizing on Sydney's temperate climate. Above, a more private screened upper-level house bedrooms offered stunning views of the CBD.
A Social Hub with Natural Light
At the heart of the home lies a double-height dining space with a fully retractable roof light above, inviting daylight to penetrate deep into the interior. This central space serves as a social hub between floors, fostering connectivity and interaction among residents. Natural ventilation over mechanical systems further enhances the sustainability and livability of the home.
Creating an Uplifting Backdrop
A reduced palette of high-quality materials, both internally and externally, reflects the clarity of the design. The architects have carefully selected materials that contribute to an understated yet uplifting backdrop for domestic life, enhancing the home's overall ambiance and aesthetic appeal.
Balancing Boldness and Consideration
The Strata House exudes confidence while maintaining a neighborly presence within the community. The thoughtful composition of strata and setbacks at each level ensures that the overall mass of the building is broken up, striking a balance between addressing the streetscape and respecting neighboring properties. The design seamlessly integrates privacy with openness, creating a harmonious living environment for its inhabitants.
Contributing Positively to the Neighborhood
Sited according to the immediate context, the adherence of the Strata Houto and its surroundings in its design and the choice of materials is precise. Careful detailing and sensitivity toward the neighborhood make the home an addition rather than a distraction, contributing to the area's distinguished features and sense of belonging. While the soft ambient light emanating from the gaps in the brick tiles is one of the main features that characterize the Strata House, one most appreciates is its warmth and coziness that one feels right on entering the house.
To sum it up, Strata House is a piece of art of modern architecture in the sense of a combination of leading-edge design with consideration of the surroundings, giving rise to a sleek and practical home. This house in Sydney's Inner West, through its thoughtfully arranged spatial arrangement, polished material palette, and connection to the natural environment, redesigns what it means to live in the modern world.













