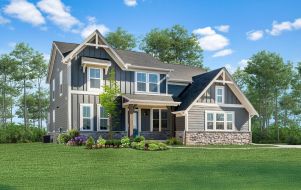MAD Architects’ Futuristic Proposal for ‘The Star’ in Hollywood
In September 2021, MAD Architects unveiled a visionary proposal for 'The Star,' a creative hub and workspace for content creators in the heart of Hollywood. However, the recent revelation that a design by Foster + Partners was ultimately selected marks the end of MAD Architects' involvement in the project. Nevertheless, MAD's unbuilt vision for 'The Star' remains a compelling example of forward-thinking workplace design that bridges the gap between urban development and environmental sustainability.
The Curving Design
MAD Architects' proposal for 'The Star' featured a striking curvilinear volume comprised of three funnels stacked within each other and topped by a glass dome. This unique massing was more than just an aesthetic choice; it served a functional purpose. A thin vertical band wrapping the building was designed to accommodate a 'funicular' cable railway, providing visitors and tourists with panoramic views of Los Angeles from an enclosed rooftop restaurant, event space, and observation deck. Inspired by LA's architectural heritage, characterized by its curving structures, MAD Architects aimed to integrate 'The Star' seamlessly into the urban fabric while making a bold architectural statement.
Employee and Public Wellness with Lush Roof Gardens
Central to MAD Architects' proposal focused on occupant wellness and environmental integration. The design incorporated lush rooftop gardens, envisioned as terrarium-like retreats for office workers and the public. Additionally, sweeping views across LA and landscaped terraces throughout the building facilitated a fluid transition between indoor and outdoor workspaces, fostering a dynamic and stimulating office environment. By blurring the boundaries between interior and exterior spaces, MAD Architects aimed to create a harmonious balance between work and leisure, promoting well-being and productivity.
Also Read : Fukuyama Higashi Police Station Ekimae KOBAN Redefines Safety and Community Engagement in Japan
Transparency and Community Engagement
In designing 'The Star,' MAD Architects considered the building's impact on the surrounding community in Hollywood. The tessellated glass facade gradually narrowed as it reached each terrace, maximizing usable outdoor space while maintaining visual transparency for neighboring residents. Furthermore, concave terraces were strategically incorporated to provide additional visual transparency, ensuring that 'The Star' wouldn't obstruct views or create a sense of isolation for those living and working nearby. This thoughtful design approach prioritized community engagement and environmental stewardship, reflecting MAD Architects' commitment to building inclusive and sustainable urban spaces.
While MAD Architects' vision for 'The Star' may not have materialized, it is a valuable exploration of workplace design in a post-pandemic world. Emphasizing employee well-being, public engagement, and environmental integration, MAD's proposal offers useful lessons for architects and urban planners alike. As cities evolve, the principles embodied in MAD Architects' vision for 'The Star' will undoubtedly influence future developments, shaping how we live, work, and interact with our built environment. And while 'The Star' may remain unbuilt, MAD Architects' legacy of innovation and forward-thinking design will continue to inspire future generations.













