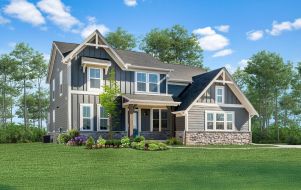Micro-Houses: The New Housing Trend
With space and population problems, micro-houses seem to be the growing trend in urban housing development. These micro-houses are small enough to fit in the smallest lots and yet they’re packed in style with custom-fitted, modular furniture systems, have lower footprints, and are ecologically-friendly.
Edwards Moore designed The Doll’s House which has a dimension of only 4 meters wide and 23 meters long. It doesn’t have any doors within its interiors which has rustic and industrial characteristics paired with artworks.
In Spain, H Arquitectes designed House 712 which is a triangular house with only 127 square meters of floor space. To lower down living and construction costs, the residence does not have any internal corridors and the team also took out the garage from the structure. It also has an internal HVAC system through its double brick facade.
The Pop -Up House in southern France is an open-plan residence with private rooms which can be taken apart by unscrewing the partition panels. This micro-home designed by Multipod Studio has a high degree of thermal installation. Because of its design and the materials used for its construction, the Pop-Up house can be recycled and relocated.
Joaquin Alvado Banon created a pool house which can be set-up on an in-ground lap pool. The structure is covered in steel and glass. Aside from its motivation of enveloping a water feature, the pool house also allows the user to view different spaces through its layered circulation.
In Japan, the ISM House by International Royal Architecture takes on the exterior facade of a Japanese home with its upward pointing arrow form. This micro-house even has a mezzanine for additional floor space below the gable roof of the house. Below the mezzanine is a central space which can be used as an additional living space or as a garage.
Jim Curtis Lists Seaport Loft-Style NYC Apartment With Brooklyn Bridge Views for $1.525M Amid Jennifer Aniston Romance

The Revolutionary Who Made Buildings Dance: Remembering Frank Gehry

200-Year-Old House Reveals Hidden Underground Railroad Passageway in New York City

How James Van Der Beek's Texas Ranch Illustrates Modern Rural Architecture for Family Living

Apple Smart Home App Users May Need to Upgrade Their iPhone in 2026 — Here's Why













