How to Design and Layout a Small Bathroom for Maximum Style and Functionality
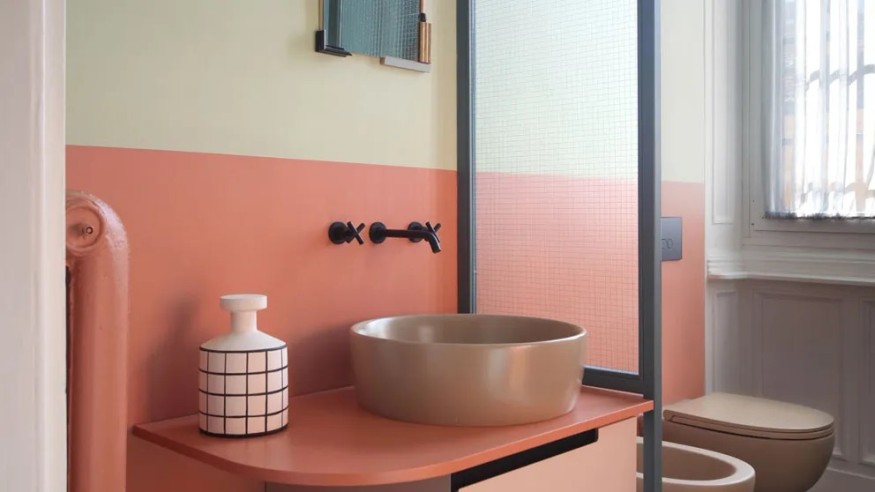
Small bathrooms can present unique challenges, but with the right design strategies, you can transform them into stylish and functional spaces. This comprehensive guide will explore helpful tips to help you make the most of small bathroom layouts. From incorporating space-saving fixtures to utilizing clever storage solutions, these insights will guide you in creating a dreamy and spacious bathroom oasis.
Incorporate a Wall-Mounted Toilet and Sink:
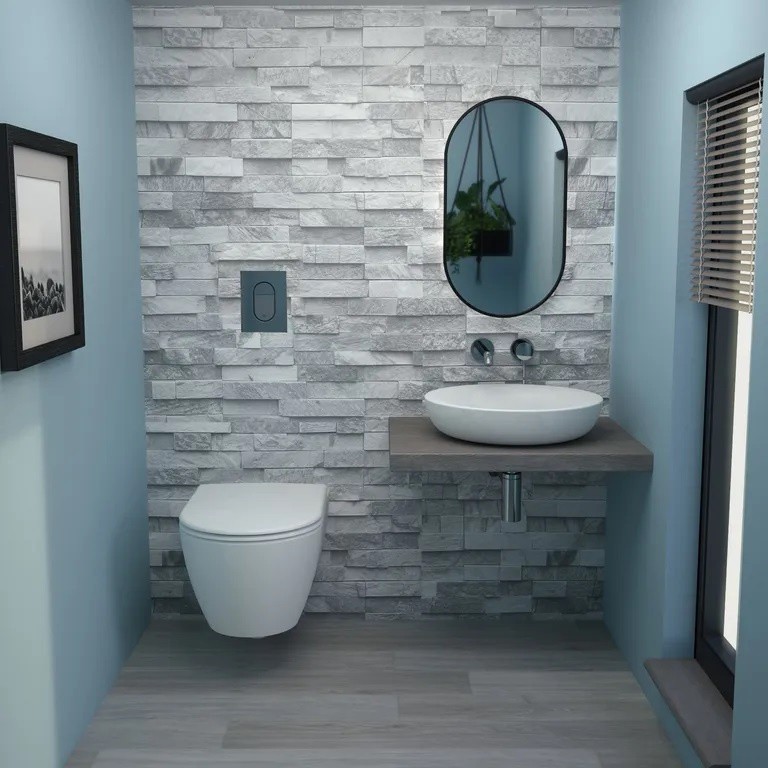
Raising furniture off the floor creates an illusion of extra space. Wall-mounted toilets and sinks free up floor space and contribute to a cleaner and more spacious look. This design decision is not only aesthetically pleasing but also facilitates easier cleaning.
Choose Hidden Storage Units:
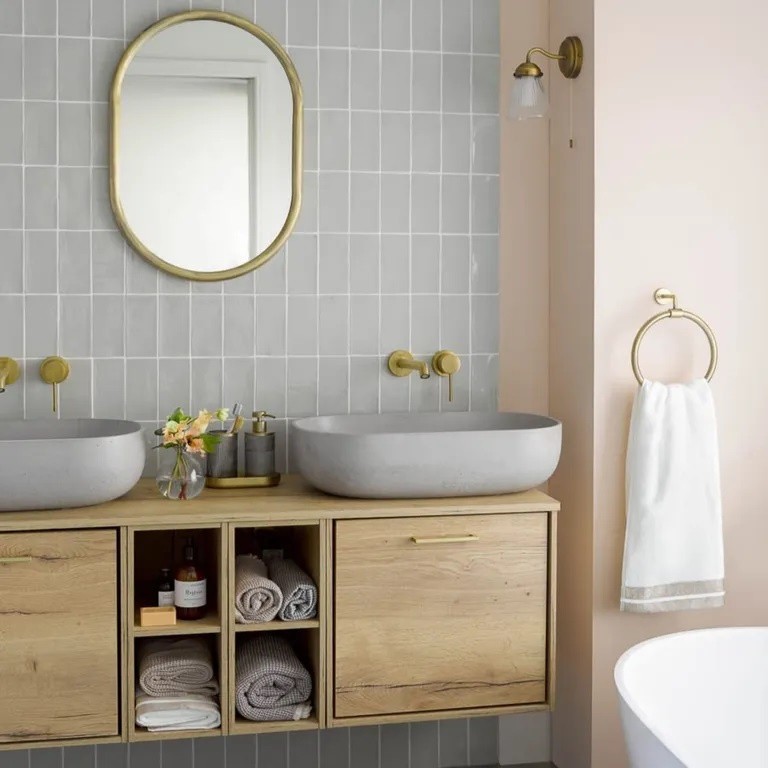
Banish clutter from sight by investing in hidden storage solutions. Wall-mounted cabinets and storage units keep toiletries out of view, preventing the bathroom from feeling crowded. Before investing in storage, declutter to optimize the available space effectively.
Maximize Light:
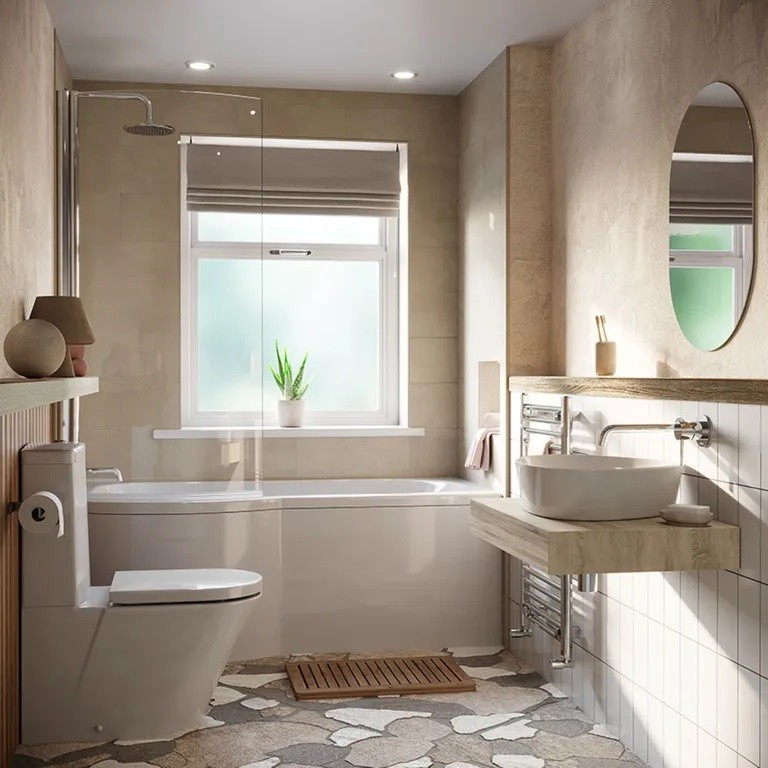
Adequate lighting is crucial in making small bathrooms feel more spacious. Consider installing a large window to introduce natural light. Combine spotlights on the ceiling with decorative wall lights to open up the space and incorporate the latest lighting trends.
Tile to the Ceiling:
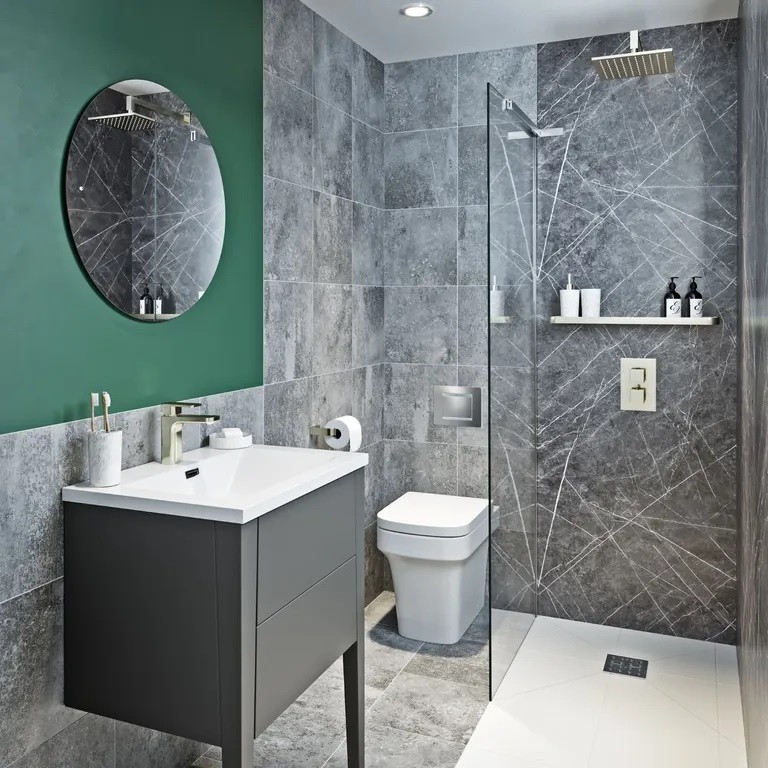
Create the illusion of height by extending features like tiles to the ceiling, especially in shower areas. This simple trick elongates walls, making the bathroom appear more prominent. Bold colors on one wall can make a striking statement while maximizing the impact of your tiles.
Leave Out the Bath:
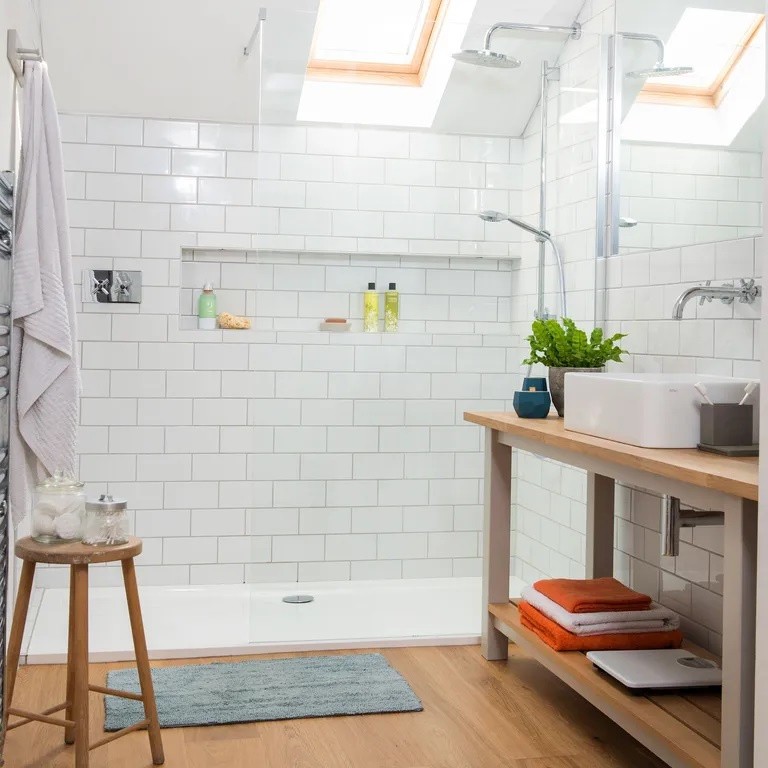
If space is limited, consider a shower instead of a bath. Showers use vertical space efficiently and are a great space-saving solution. Replace the tub with a luxurious walk-in shower to instantly open up the room.
Mount a Frameless Bath Screen:
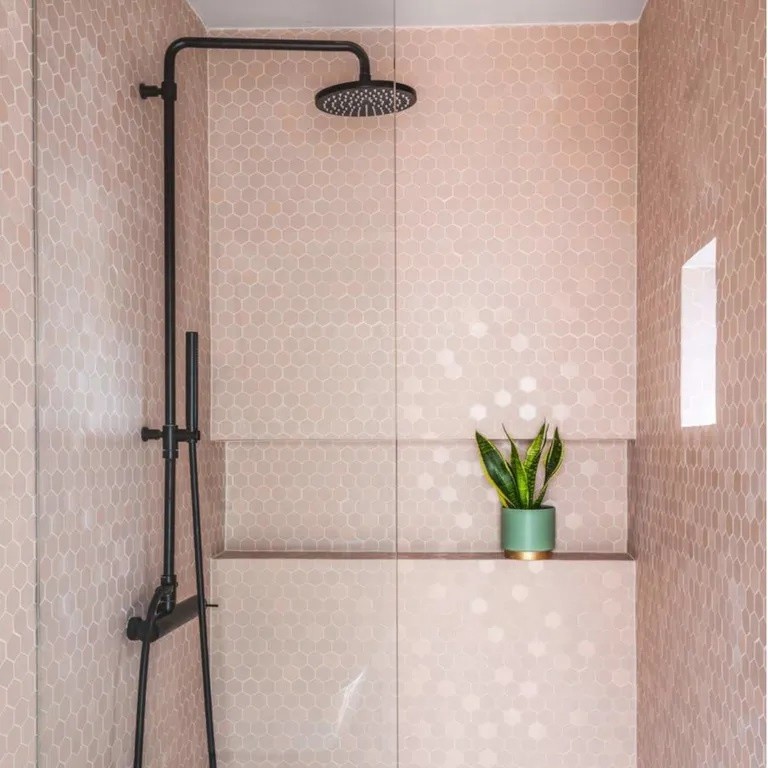
FAframeless bath or shower screen is an excellent option. For those choosing to keep a bathtub, This modern design removes physical divides, creating a seamless sensation and making the bathroom feel less cluttered. Consider incorporating colorful shower tile ideas for added flair.
Choose Multifunctional Fittings:
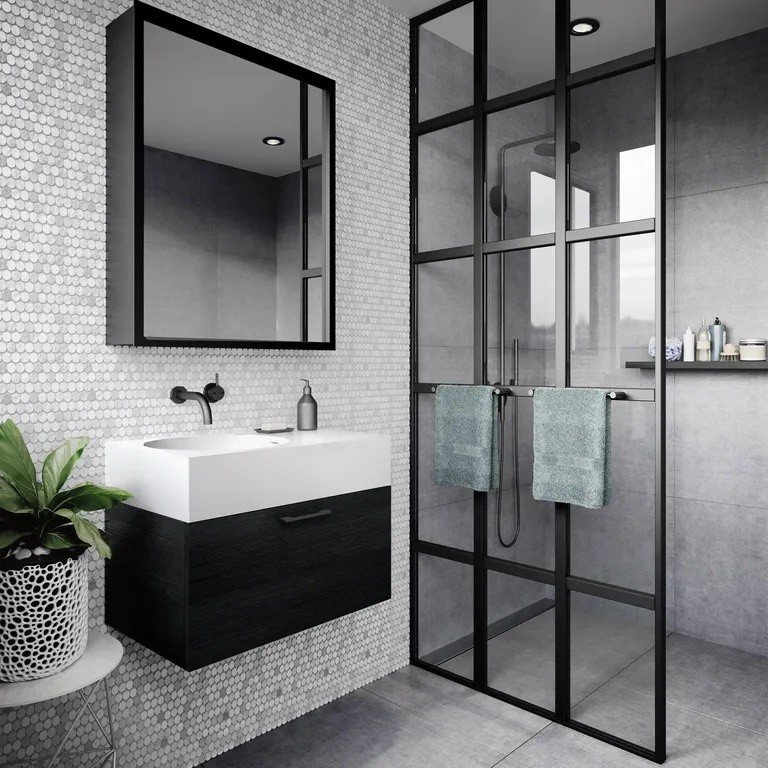
In cramped spaces, multifunctional fittings are game-changers. Opt for combined toilet and vanity units or mirrors with hidden storage to save space and reduce visual clutter. Mirrored cabinets above the vanity unit provide extra storage and enhance the feeling of spaciousness.
Turn Your Small Bathroom into a Wet Room:
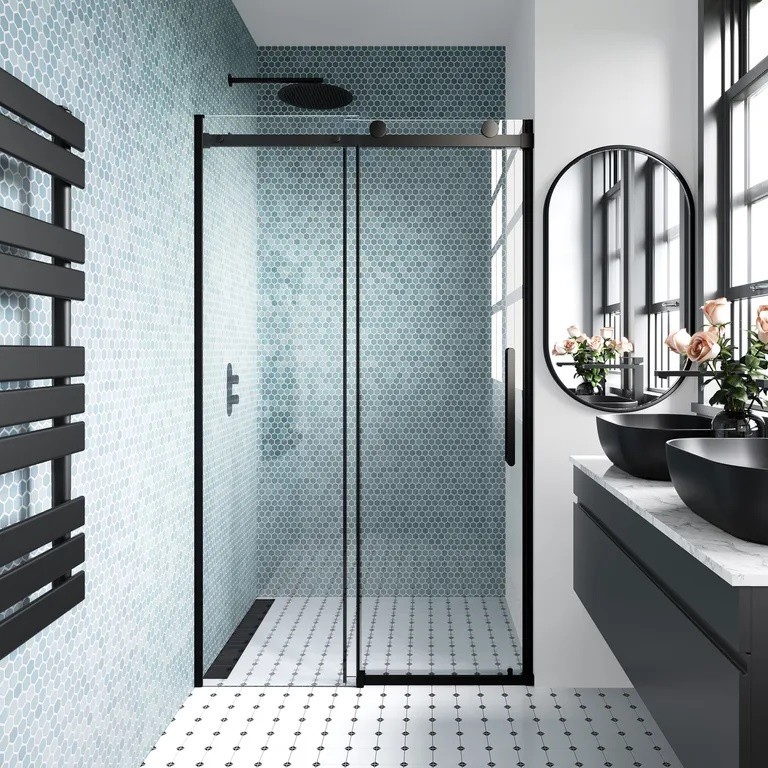
Consider transforming your small bathroom into a wet room for an open and spacious feel. Continuous flooring without a shower tray interrupts the flow, elongating the room visually. Wet room panels offer a streamlined finish, enhancing the perception of space.
Make Use of Corner Space:
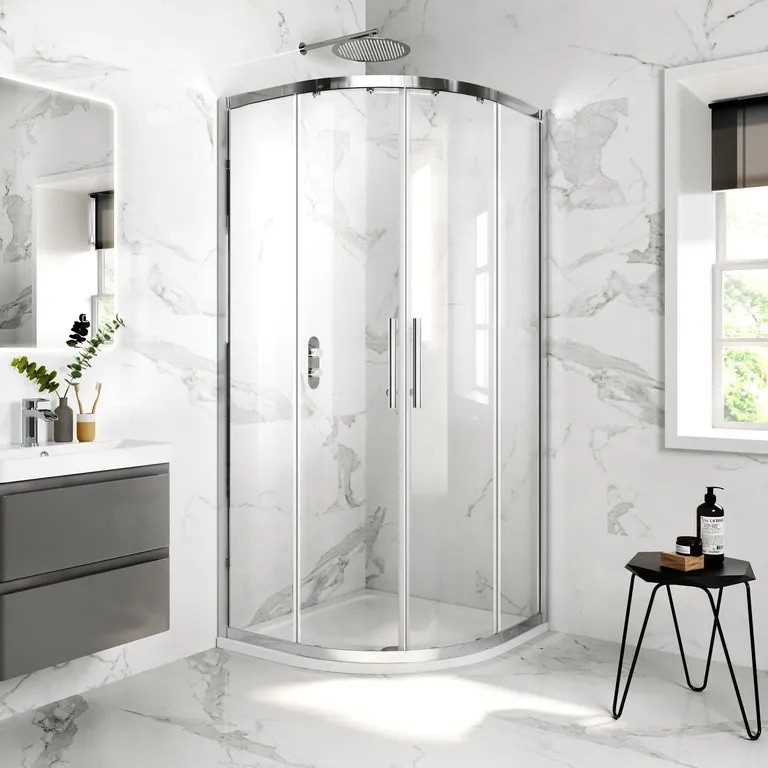
Install a corner shower or vanity unit to optimize space in corners that might otherwise go to waste. This strategic use of corner space can significantly enhance your small bathroom's functionality and visual appeal.
Designing small bathroom layouts requires careful consideration of fixtures, lighting, and storage solutions. By implementing these 14 expert tips, you can maximize space, enhance functionality, and create a visually appealing bathroom oasis. Whether you embrace a wet room concept, opt for wall-hung storage, or incorporate multifunctional fittings, these strategies will help you master the art of small bathroom design. Create a space that meets your practical needs and provides a luxurious and tranquil environment.
Jim Curtis Lists Seaport Loft-Style NYC Apartment With Brooklyn Bridge Views for $1.525M Amid Jennifer Aniston Romance

The Revolutionary Who Made Buildings Dance: Remembering Frank Gehry

200-Year-Old House Reveals Hidden Underground Railroad Passageway in New York City

How James Van Der Beek's Texas Ranch Illustrates Modern Rural Architecture for Family Living

Apple Smart Home App Users May Need to Upgrade Their iPhone in 2026 — Here's Why














