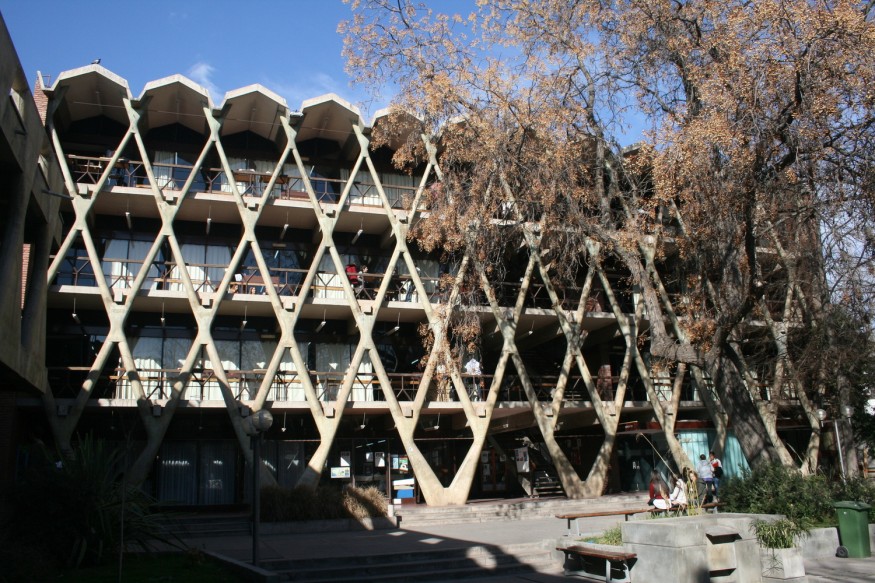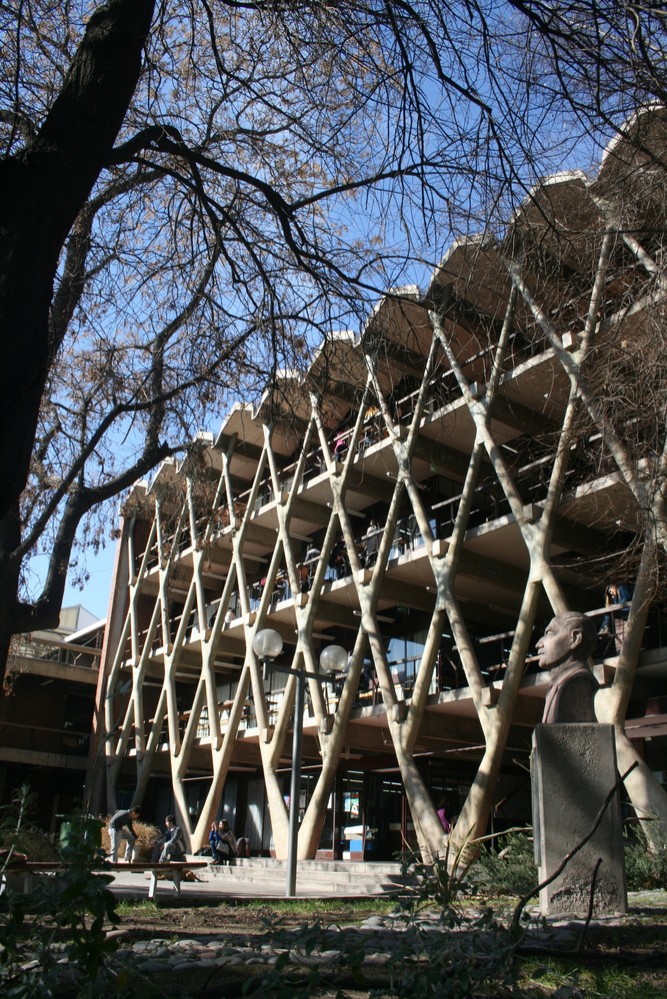Enrico Tedeschi’s 1960s Architectural Classic ‘Mendoza School of Architecture’

In the heart of Mendoza, Argentina, the Faculty of Architecture at the University of Mendoza stands as an architectural gem, symbolizing the innovative spirit of the 1960s. Designed by the renowned architect Enrico Tedeschi, this building plays a pivotal role in the national architectural landscape. It has also garnered international acclaim, earning a place in the prestigious MoMA exhibition "Latin America in Construction: Architecture 1955 to 1980" in 2015.
Architect and Visionary
Enrico Tedeschi, the visionary behind this architectural marvel, assumed a dual role as both designer and client, serving as the founding dean of the institution. Tedeschi, an Italian architect who arrived in Argentina in 1948, had made significant contributions to urban planning in Tucumán before his tenure in Mendoza. His journey from Tucumán to Córdoba and finally to Mendoza reflects a deep commitment to understanding the historical, critical, and geographical aspects of the regions he worked in.

A Fusion of Form and Function
Situated at the rear of a deep lot, the Mendoza School of Architecture creates a grand entrance space that rises above the sidewalk level, offering a sense of monumentality without resorting to dramatic changes in scale. The building's design reflects Tedeschi's emphasis on sunlight, ventilation, public tree planting regulations, and urban visual perspectives, showcasing his meticulous study of the local landscape.
Innovative Prefabrication Techniques
Central to the project's success is the innovative use of prefabrication techniques, encompassing the entire building, from structure and envelope to solar control, language, and functionality. The prefabricated concrete structure acts as an external shell, demonstrating a sculptural quality rarely achieved with industrial elements. This achievement can be attributed to Tedeschi's foresight in utilizing locally produced materials, showcasing the efficiency and artistry of the construction.
Functional Elegance: Design and Layout
The building's functional design features open floors with aligned service areas, maintaining symmetry in the floor plan and facade. However, this symmetry is purposefully disrupted by a simple staircase composed solely of steps and beams as lateral support. This intentional departure from symmetry adds a dynamic element to the otherwise harmonious layout.
Structural Innovation as a Form Generator
During the 1960s, the concept of the structure as a generator of form gained prominence, and Tedeschi's work stands as a testament to this philosophy. The Mendoza School of Architecture remains a functional and economical solution and a reflection of its climate, environment, and context. With its almost sculptural finish, the prefabricated concrete structure stands as a timeless example of how architecture can seamlessly integrate into its surroundings while creating a lasting impact.
Enrico Tedeschi's Mendoza School of Architecture continues to be active, standing as a living testament to his innovative approach to architecture. As we reflect on this masterpiece, it inspires contemplation on achieving efficient and economical solutions that respond to climate and context while creating a visually impactful and harmonious architectural image. The legacy of the Mendoza School of Architecture echoes through time, shaping the narrative of architectural excellence in Argentina and beyond.
Related Article : Comprehensive Guide on How to Be a Better Architect
Jim Curtis Lists Seaport Loft-Style NYC Apartment With Brooklyn Bridge Views for $1.525M Amid Jennifer Aniston Romance

The Revolutionary Who Made Buildings Dance: Remembering Frank Gehry

200-Year-Old House Reveals Hidden Underground Railroad Passageway in New York City

How James Van Der Beek's Texas Ranch Illustrates Modern Rural Architecture for Family Living

Apple Smart Home App Users May Need to Upgrade Their iPhone in 2026 — Here's Why














