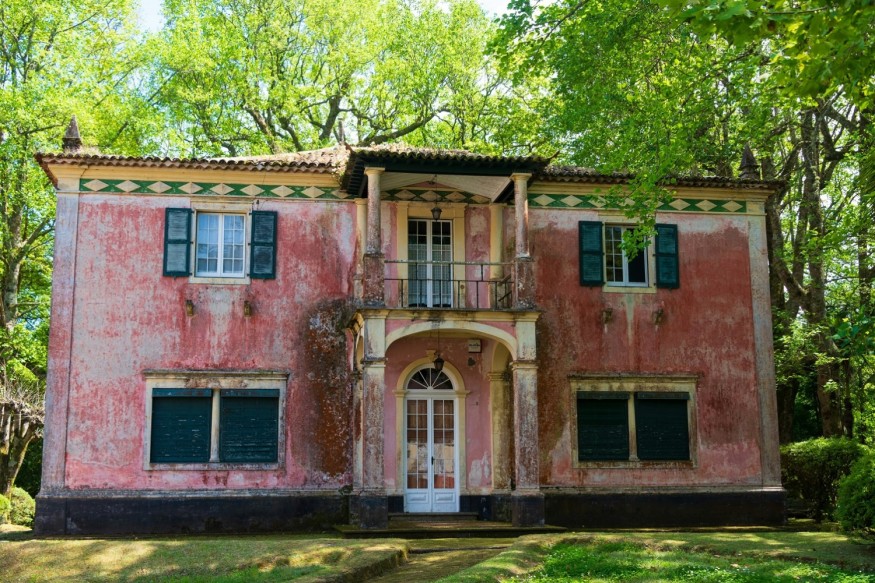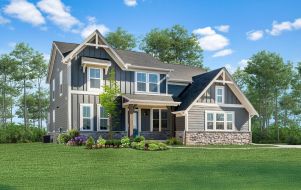Vernacular Architecture Highlights Adaptation of Building and Community Design in Response to Climate Change

The need to respond to and adapt to the climate crisis in community and architectural design is greater than ever. This article examines the idea of vernacular architecture and its relevance in the era of climate change. As the narrative progresses, it looks at how architectural design has evolved in response to contemporary pressing issues, highlighting the need for contextually relevant and environmentally conscious designs.
The Foundations of Vernacular Architecture
The article begins by underscoring the historical significance of vernacular architecture, emphasizing its emergence from the unique contexts of various regions. Traditional designs, such as adobe pueblos and earth-sheltered Nordic homes, showcase how buildings were shaped by climate, available materials, and the specific needs of their inhabitants. The term "vernacular architecture" is introduced to celebrate the character these designs bring to a region.
Also Read : Architects Call for Reevaluation of Stone in Modern Architecture for a Sustainable Future
Adapting to a Changing World
Acknowledging that the world and design requirements are not static, the article explores how the current climate crisis necessitates a reevaluation of architectural principles. Carbon emissions and their impact on the planet have altered the context in which architects operate. The article contends that effective design must now address both mitigation of carbon emissions and adaptation to the changing climate throughout a building's lifespan.
Climate Change Vernacular
Introducing the concept of "climate change vernacular," the article posits it as a unique design language that responds effectively to the current environmental challenges. This vernacular involves strategies such as a well-insulated, airtight enclosure, limited glazing area, and an East-to-West building axis. These strategies enhance energy efficiency, human comfort, and resilience during utility disruptions.
Building Blocks of Climate Change Vernacular
The article delves into the essential components of climate change vernacular, highlighting the importance of operable windows, all-electric structures, and wood framing. It explains how these choices contribute to carbon neutrality and provides benefits such as biophilic environments, healthier air quality, and a connection to nature.
Avoiding Design Pitfalls
The narrative emphasizes avoiding design decisions that exacerbate the climate crisis. It calls for abandoning practices like expansive glass curtain walls, inefficient roof forms, and using non-renewable resources. The article advocates for simplicity and practicality in design, aligning with proven strategies rather than embracing unnecessary risks.
Maintaining Regional Character
While promoting a consistent climate change vernacular, the article recognizes the importance of retaining regional character. It argues that architects should still respond to local conditions, considering climate risks, material availability, and unique regional aesthetics.
In conclusion, asserting that effective design solutions for climate change are simple, leveraging proven technologies alongside traditional design principles. It challenges misconceptions perpetuated by media portrayals of extravagant and novel designs, advocating for a return to time-tested solutions that have kept buildings functional and sustainable for centuries.
Jim Curtis Lists Seaport Loft-Style NYC Apartment With Brooklyn Bridge Views for $1.525M Amid Jennifer Aniston Romance

The Revolutionary Who Made Buildings Dance: Remembering Frank Gehry

200-Year-Old House Reveals Hidden Underground Railroad Passageway in New York City

How James Van Der Beek's Texas Ranch Illustrates Modern Rural Architecture for Family Living

Apple Smart Home App Users May Need to Upgrade Their iPhone in 2026 — Here's Why














