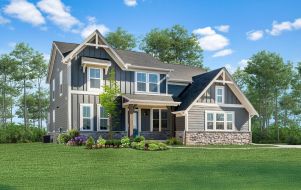Karaka Tower's Vertical Timber Cladding Transforms New Zealand's Landscape
In the lush native bush of Eastbourne, Wellington, New Zealand, stands the Karaka Tower, a testament to architectural innovation and environmental integration. Designed by Arête Architects, this compact yet ingenious structure emerges as a pragmatic solution to a challenging site and a client's evolving needs.
Architectural Ingenuity Unveiled
The genesis of Karaka Tower stemmed from the owners' desire for additional space amidst the rugged terrain of Eastbourne's hillsides. With an existing home nestled within the verdant landscape, the challenge lay in crafting an annex that not only expanded living quarters but also seamlessly integrated with the natural surroundings. The result? A modest nine sqm tower that defies expectations and exemplifies architectural ingenuity.
Maximizing Space, Minimizing Footprint
The core design principle of Karaka Tower revolves around maximizing space with a minimal footprint. The architects achieved a harmonious blend of functionality and aesthetics by utilizing stacked modular volumes, prefabricated off-site for efficiency. Airlifted onto a preformed platform, these modular components showcase a meticulous coordination of architectural vision and construction prowess. This approach not only addresses the client's immediate needs but also sets a precedent for modular construction, unlocking potential across undeveloped sites.
Environmental Integration and Material Selection
A robustient forest and Karaka Towen mirror each other, but the former provides beautiful views around Te Whanganui-a-Tara. We selected materials native to the site and could be adjusted to the demands of construction equally, thus emphasizing the careful approach to sustainable design. The contemporary and competent design of the eucalypt rain-screen cladding contributes not only to the natural surrounding harmony but also to curb the maintenance issues and to the long life and sustainability of the tower. This close-to-the-microscope scrutiny captures the intent of the architect to produce not just a building but something that works with nature, standing resilient and durable as provided.
Innovative Construction Techniques
Innovative construction techniques were employed to accommodate the prefabrication and on-site stacking of the building. An advanced waterproofing system and exposed macrocarpa timber framing on the interior create a treehouse-like ambiance within the tower. Combining a rigid air barrier and thermal polystyrene ensures an airtight and fully thermally broken skin, optimizing thermal performance and comfort.
Efficiency and Sustainability
Efficiency permeates every aspect of Karaka Tower's design and construction. Groundworks and building work proceeded concurrently, minimizing disruption and maximizing efficiency. Prefabrication in a controlled factory environment minimizes waste and environmental impact, while lightweight construction materials and exposed design facilitate easy maintenance and longevity.
Ultimately, Karaka Tower is a community-driven project that shows originality amidst the rough terrain of Eastbourne, New Zealand. Arête Architects have put so much effort into the precise direction, the right material, and innovative procedures to result in a split-level wood-cladded haven that immaculately integrates with its surroundings outdoors and indoors. Rocking a style of architecture that transforms is what the Karaka Tower is about. This signature of ecology and podiatry sets the pace for future architects and environmentalists.
Jim Curtis Lists Seaport Loft-Style NYC Apartment With Brooklyn Bridge Views for $1.525M Amid Jennifer Aniston Romance

The Revolutionary Who Made Buildings Dance: Remembering Frank Gehry

200-Year-Old House Reveals Hidden Underground Railroad Passageway in New York City

How James Van Der Beek's Texas Ranch Illustrates Modern Rural Architecture for Family Living

Apple Smart Home App Users May Need to Upgrade Their iPhone in 2026 — Here's Why













