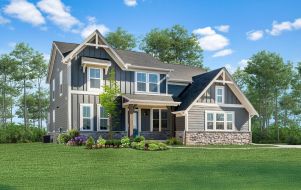4 Architectural Projects Redefining Traditional Window-Making in Architecture
Transparency in architecture has long been synonymous with elements like windows, doors, curtain walls, and skylights. These conventional features typically manifest as rectangular openings or glass curtain wall systems. However, a new wave of architectural innovation is challenging these norms, redefining transparency in playful and unconventional ways. Here, we explore four projects that push the boundaries of traditional window-making, creating visually stunning facades and dynamic relationships between interior and exterior spaces.
In a Public Market - Glass Farm / MVRDV
The Glass Farm, nestled in the Dutch town of Schijndel, stands as a unique testament to architectural imagination. Designed by MVRDV and completed in 2013, this market square is enveloped in glass, adorned with an augmented collage of a farm structure. Artist Frank Van der Salm's collaged image, printed using a fritted procedure, pays homage to the region's traditional farmhouses.
The result is akin to a modern-day stained-glass window, where the image's translucency varies depending on one's vantage point. Despite its familiarity, the Glass Farm's scale, texture, and opacity imbue it with an otherworldly aura. As visitors approach, the facade's translucent nature offers varying perspectives, creating a layered experience that defies conventional perceptions of space.
On an Apartment Building - DL1310 Building / Young & Ayata, Michan Architecture
Located in Mexico City, the DL1310 Building redefines urban living with its innovative facade design. Confronted with a narrow lot, architects Young & Ayata and Michan Architecture turned constraints into opportunities, maximizing space utilization while ensuring privacy for residents. The building's facade is adorned with a series of twisting rectangular windows, each uniquely curved to accommodate the site's limitations.
This sculptural facade not only reshapes the building's exterior but also transforms interior spaces, offering residents panoramic views and dynamic plays of light and shadow. As sunlight dances across the undulating surfaces, the facade becomes a living canvas, inviting occupants to engage with their surroundings in unexpected ways.
On a Retail Storefront - The Looking Glass Facade Renovation / UNStudio
On one of the most upmarket districts of shops on the P C Hooftstraat in Amsterdam, UNStudio takes a renovation of a storefront to task the conventional standards of commercial architecture. With fabric providing the inspiration, we developed a curved glass facade that skillfully complements the building's townhouse look by smoothly transforming into the classic style. These panels almost pretend to be bill-waving cloth, stirred by the blowing wind, make the viewer peep into the shop, hidden behind the curtain.
It's the combination of time-honored and modern themes, conventional and non-traditional elements, which makes the whole store into a canvass that speaks in photography. Reimagining transparency in a curved glass frontage, UNStudio transmogrifies a common retail facade into a work of art, letting in fresher air, and making shopping more interesting.
On a House - Chuzhi House / Wallmakers
Set against the tough nature of Shoolagiri, India, the Chuzhi House of Wallmakers, brandished with nobility, witnesses its ambience of land and sky in a peaceful manner. For the structure's nature-oriented style, conventional windows are ditched in favor of the same glass that blends in with the overall form. Tree-hugging concrete coils create a cosy atmosphere complementing the main existent trees.
Glazing the roof with glass and the tessellation of tape will let the diffusion of light through which will create an image of outer and interior spaces' merging. Sunlight fills the interior space that residents can gladly enjoy, with picturesque panoramic views of the surrounding green canopy that is framed by the cloud-like roof structure. Finally, the residential environment completes the cycle by approaching the natural one and by displaying the true nature of clear architecture.
In sum, the implementation of the four activities explained above is a testament to the trans-figurative ability of transparency in design. Innovative architects have been revolutionizing the window-making norm that not only induces captivating scenes of exterior world but also reinvent the indoor humans relationship with architectural space. These projects prove that the field of architecture is not playing with the rules. This could be through the use of transparency in facades, innovative materials or integrating them with nature. Innovative among them is the transparency which has been adopted by many architecture designers.
Jim Curtis Lists Seaport Loft-Style NYC Apartment With Brooklyn Bridge Views for $1.525M Amid Jennifer Aniston Romance

The Revolutionary Who Made Buildings Dance: Remembering Frank Gehry

200-Year-Old House Reveals Hidden Underground Railroad Passageway in New York City

How James Van Der Beek's Texas Ranch Illustrates Modern Rural Architecture for Family Living

Apple Smart Home App Users May Need to Upgrade Their iPhone in 2026 — Here's Why














