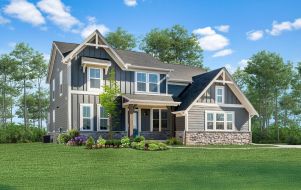Sordo Madaleno Arquitectos’s New Zigzag Style Coastal Complex In Mexico
Javier Sordo is one of the most important Mexican architects of his era. In 1937, Sordo Madaleno architect was founded by Juan Sordo, which was taken over by Javier in 1982, as the third-generation of architects in the family. Good taste and architectural design skills are running in his blood.With a constant focus on developing the urban condition and helping the user, Javier Sordo is efficient enough to tab any kind of projects. His experience of years made him this man who has the ability to handle large-scale projects as well as a strong manageable power of different teams.
According to Sordomadaleno, as an architecture director at Sordo Madaleno Arquitectos, Javier's daily duty is to manage, programming and resource allocation. Javier Sordo stated that he is committed to keeping the trend of his family identity that distinguished them from others. His continuous thrust to find a new architectural design proves the innate skill of him and makes him the unique person.
Javier Sordo currently has seventy different projects to work on. Among these, the most recently proposed project is the hotel and residential resort of Mexico, proposed to situate at the foot of the mountain and the southern tip of the Gulf of California, named as- "St Regis Los Cabos". 12.4-hectare area containing resort borders the Pacific Ocean to the south and Golf-course to the west.
According to Archdaily, Sordo Madaleno has proposed a zigzag style architecture, parallel at the edge of the beach, to give phenomenal views of the Pacific Ocean to as many rooms as possible, while simultaneously protecting them from strong winds. There are two parts of the project. One, the hotel and its amenities will be on the east side of complex and other, the 2-story residential building with seventy-five units on the northwest side. Javier Sordo is ready to implement his unique ideas.
The low height of the building helps the visitors to reach all parts by ascending or descending one level. The lower dwelling will have access to the gardens and upper dwellings can enjoy the terrace. The layout of the building integrates itself toward the topography. Javier Sordo is so much committed to his passion and architectural design. The time he spends on each project proves it. His warmth behavior towards client and team, his visionary mind and his intellectual ideas makes him a wonderful team leader.














